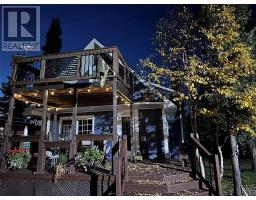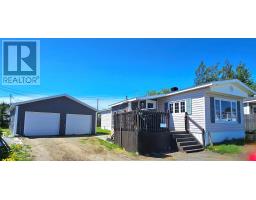706 Carol Drive, Labrador City, Newfoundland & Labrador, CA
Address: 706 Carol Drive, Labrador City, Newfoundland & Labrador
Summary Report Property
- MKT ID1270183
- Building TypeHouse
- Property TypeSingle Family
- StatusBuy
- Added13 weeks ago
- Bedrooms3
- Bathrooms2
- Area2116 sq. ft.
- DirectionNo Data
- Added On21 Aug 2024
Property Overview
Are you looking for a bungalow on an extra large lot ? Check out this listing located at 706 Carol Drive. This home offers 3 bedrooms plus bonus room and 2 full Baths. It is centrally located and close to all of the towns major amenities and has a large concrete driveway to access the Garage in back yard and the extra land in the back is included with total measurements of 73 X 150. The main level offers a kitchen with oak cabinets and all major appliances, dining room, large Living room with hardwood floors 2 bedrooms including a master with office area and a walk in closet, and a newly renovated full bath. The basement is developed and offers a large bedroom, bonus room, newly constructed 2th Washroom, a laundry area and a storage room. The home has new roof shingles, vinyl siding and vinyl windows (1 wood window). The detached Garage is 20 X 23 and has concrete floor, aspenite walls and a separate electrical service. (id:51532)
Tags
| Property Summary |
|---|
| Building |
|---|
| Land |
|---|
| Level | Rooms | Dimensions |
|---|---|---|
| Basement | Laundry room | 8 x 10 |
| Storage | 10 x 12 | |
| Bath (# pieces 1-6) | 8 x 11 | |
| Not known | 11 x 10.5 | |
| Bedroom | 11.6 x 22 | |
| Main level | Bath (# pieces 1-6) | 8 x 8 |
| Bedroom | 11 x 10 | |
| Primary Bedroom | 12 x 15 + 8 x 6 | |
| Dining room | 10 x 16 | |
| Porch | 8 x 10 | |
| Living room | 18 x 20 | |
| Kitchen | 10 x 10 |
| Features | |||||
|---|---|---|---|---|---|
| Detached Garage | Dishwasher | Refrigerator | |||
| Stove | Washer | Dryer | |||






































