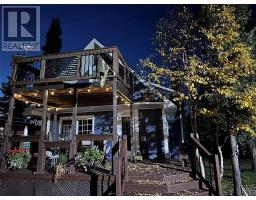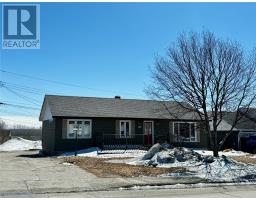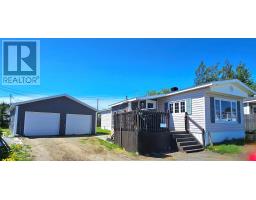900 Tamarack Drive, Labrador City, Newfoundland & Labrador, CA
Address: 900 Tamarack Drive, Labrador City, Newfoundland & Labrador
Summary Report Property
- MKT ID1267672
- Building TypeHouse
- Property TypeSingle Family
- StatusBuy
- Added19 weeks ago
- Bedrooms3
- Bathrooms2
- Area1848 sq. ft.
- DirectionNo Data
- Added On10 Jul 2024
Property Overview
Are you looking for a spacious home with a large detached Garage and a storage Shed? Then look no further. Welcome to 900 Tamarack Drive. This spacious 3 Bedroom townhouse offers 1 & 1/2 Baths and a fully developed basement. The main level offers a kitchen with stainless steel appliances, metal cabinets, a large dining room with French doors leading to the spacious living room boasting new Lamanite flooring. The hardwood stairs leads to the second level where you can find a sitting area in the hallway, 3 bedrooms and a newly renovated bathroom. The Basement is perfect for the growing family offering a family room with a pool table, bonus room (wall are removable if required), 1/2 bath and a laundry room with washer, Dryer and Laundry Tub. The detached Garage is 20 X 29 and has concrete floor, 9 Ft hight ceilings, large Garage door, Aspenite walls, exhaust fan, separate 100 amp electrical service with electric Heat. The property also offers a storage shed (with electrical running from the house), a 7 X 24 rear deck, front deck and a fully fenced private side yard. The property is very clean and has been very well maintained. This home can be sold fully furnished. A MUST SEE ! (id:51532)
Tags
| Property Summary |
|---|
| Building |
|---|
| Land |
|---|
| Level | Rooms | Dimensions |
|---|---|---|
| Second level | Bedroom | 9 x 12 |
| Primary Bedroom | 11 x 14.5 | |
| Bedroom | 8.5 x 9.6 | |
| Basement | Laundry room | 10 X 7 |
| Bath (# pieces 1-6) | 8 X 10 | |
| Recreation room | 10.5 x 24 | |
| Main level | Bath (# pieces 1-6) | 4 x 5 |
| Kitchen | 11 x 11.5 | |
| Dining room | 12.2 x 18.10 | |
| Living room | 10.11 x 21.6 |
| Features | |||||
|---|---|---|---|---|---|
| Detached Garage | Refrigerator | Stove | |||
| Washer | Dryer | ||||





























