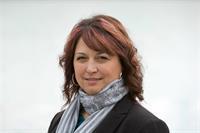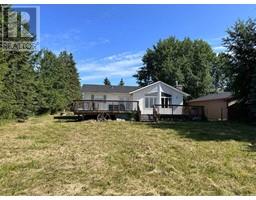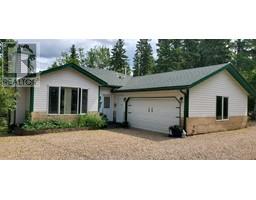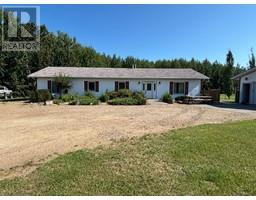10007 Churchill Drive Lac La Biche, Lac La Biche, Alberta, CA
Address: 10007 Churchill Drive, Lac La Biche, Alberta
Summary Report Property
- MKT IDA2102686
- Building TypeHouse
- Property TypeSingle Family
- StatusBuy
- Added13 weeks ago
- Bedrooms6
- Bathrooms3
- Area1535 sq. ft.
- DirectionNo Data
- Added On19 Aug 2024
Property Overview
WAKE TO THE LAKE in this fabulous 6 bedroom home! The main floor is 1565 sq ft with 4 bedrooms, 2 bathrooms, an open concept Kitchen, Dining Room and LIving room area. Some features include vaulted ceilings, upgraded windows, stainless steel appliances, pot lights in the kitchen, and new vinyl plank flooring throughout. The location is close to down town, with walking trials along the lake to McAuther Place Park &. much more ! The 1481 sq ft basement is completly finished & includes 2 laundry areas, storage, the mechanical room, & a rental suite. The home could be used for a larger family, but also offers a revenue opportunity with the legal basement suite. The home is equipped with 2 furnaces, air conditioning, and 2 laundry rooms! The suite downstairs consists of a full kitchen, living room, dIning room, 2 bedrooms, 3 piece bathroom, & private laundry room. Park in the front driveway, back parking, & 1 car garage, and along the street. Call today to book a showing! (id:51532)
Tags
| Property Summary |
|---|
| Building |
|---|
| Land |
|---|
| Level | Rooms | Dimensions |
|---|---|---|
| Basement | Living room | 14.33 Ft x 12.58 Ft |
| Kitchen | 23.17 Ft x 7.58 Ft | |
| Dining room | 12.50 Ft x 11.67 Ft | |
| Bedroom | 12.17 Ft x 9.25 Ft | |
| Bedroom | 20.83 Ft x 9.17 Ft | |
| 3pc Bathroom | 7.42 Ft x 6.50 Ft | |
| Laundry room | 6.75 Ft x 5.33 Ft | |
| Laundry room | 6.92 Ft x 5.33 Ft | |
| Main level | Living room | 21.50 Ft x 14.67 Ft |
| Dining room | 18.92 Ft x 8.00 Ft | |
| Kitchen | 18.58 Ft x 8.17 Ft | |
| Foyer | 8.75 Ft x 7.00 Ft | |
| 2pc Bathroom | 7.50 Ft x 5.08 Ft | |
| Bedroom | 12.83 Ft x 8.08 Ft | |
| Bedroom | 12.83 Ft x 9.08 Ft | |
| Primary Bedroom | 13.25 Ft x 12.83 Ft | |
| Bedroom | 11.17 Ft x 9.75 Ft | |
| 4pc Bathroom | 11.33 Ft x 6.67 Ft |
| Features | |||||
|---|---|---|---|---|---|
| PVC window | No Smoking Home | Detached Garage(1) | |||
| Refrigerator | Dishwasher | Stove | |||
| Microwave | Washer & Dryer | Central air conditioning | |||























































