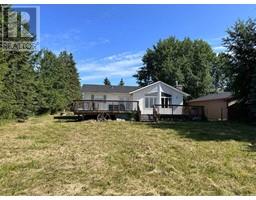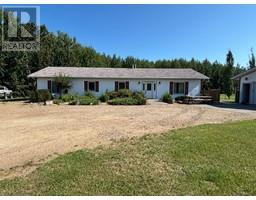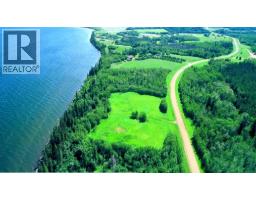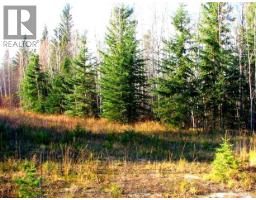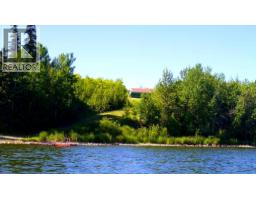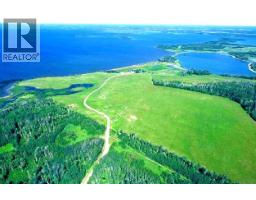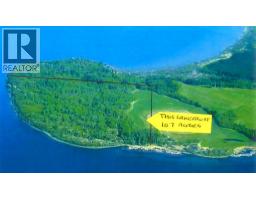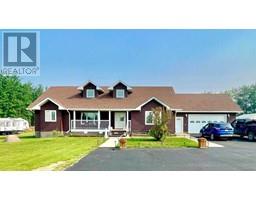121 13348 TWP RD 672A Subdivision Lac La Biche, Lac La Biche, Alberta, CA
Address: 121 13348 TWP RD 672A Subdivision, Lac La Biche, Alberta
Summary Report Property
- MKT IDA2148508
- Building TypeHouse
- Property TypeSingle Family
- StatusBuy
- Added27 weeks ago
- Bedrooms4
- Bathrooms4
- Area2078 sq. ft.
- DirectionNo Data
- Added On10 Jul 2024
Property Overview
Experience Serene Living at Churchill GatesLive life on the outskirts of Lac La Biche in the beautiful subdivision of Churchill Gates. This home has been immaculately maintained, and is near the golf course, walking trails, and Sir Winston Churchill Park! This stunning 2-story home, accented with stone, offers exceptional curb appeal and an attached double garage.Step inside to a grand formal dining area, leading to a bright, modern kitchen that seamlessly flows into the living room, providing a beautiful view of the outdoors. The kitchen features a cozy dining nook with bay windows overlooking the deck, perfect for morning coffee or casual meals. Enjoy lounging and BBQs with friends and family on the spacious upper deck.Retreat to your Master bedroom, complete with a spa-like bathroom featuring a large walk-in shower, stone countertops, and his-and-her sinks. The second floor boasts a Master Suite with a walk-in closet, two additional bedrooms, another bathroom, and a versatile loft/office space.The finished basement offers endless possibilities with ample space for a gym, family room, office, storage, and an extra bedroom. The walkout basement opens to a covered patio area, backyard fire pit, and garden space. A new 3-piece bathroom is also underway in the basement, adding even more convenience.Don't miss your chance to see this beautiful property—call today for your personal viewing! (id:51532)
Tags
| Property Summary |
|---|
| Building |
|---|
| Land |
|---|
| Level | Rooms | Dimensions |
|---|---|---|
| Second level | Office | 11.00 Ft x 18.17 Ft |
| Bedroom | 9.67 Ft x 11.00 Ft | |
| Bedroom | 9.50 Ft x 10.67 Ft | |
| Primary Bedroom | 11.67 Ft x 16.58 Ft | |
| 3pc Bathroom | Measurements not available | |
| 3pc Bathroom | Measurements not available | |
| Basement | Bedroom | 14.17 Ft x 13.25 Ft |
| Living room | 20.33 Ft x 13.25 Ft | |
| 3pc Bathroom | Measurements not available | |
| Main level | Living room | 11.67 Ft x 17.00 Ft |
| Dining room | 11.67 Ft x 10.67 Ft | |
| Kitchen | 10.00 Ft x 19.00 Ft | |
| Family room | 17.42 Ft x 14.42 Ft | |
| 2pc Bathroom | .00 Ft x .00 Ft |
| Features | |||||
|---|---|---|---|---|---|
| No Smoking Home | Attached Garage(2) | Refrigerator | |||
| Dishwasher | Stove | Oven | |||
| Microwave | Hood Fan | Window Coverings | |||
| Washer & Dryer | Walk out | None | |||


















































