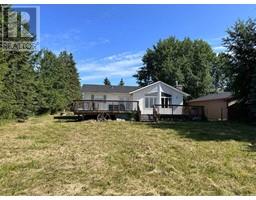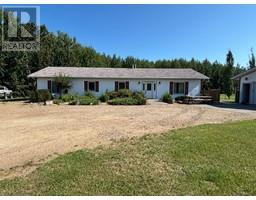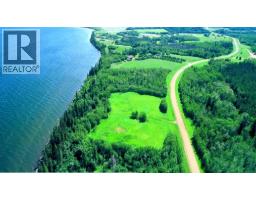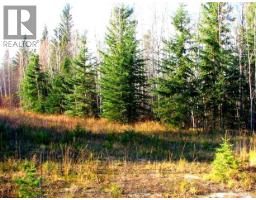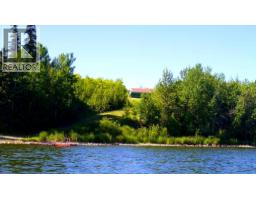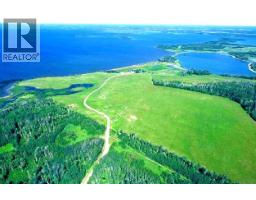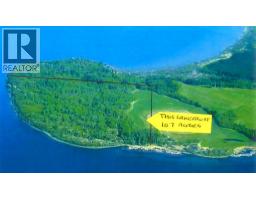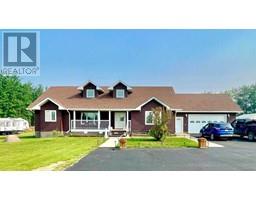313 13348 TWP RD 672A Lac La Biche, Lac La Biche, Alberta, CA
Address: 313 13348 TWP RD 672A, Lac La Biche, Alberta
Summary Report Property
- MKT IDA2179815
- Building TypeHouse
- Property TypeSingle Family
- StatusBuy
- Added2 weeks ago
- Bedrooms6
- Bathrooms3
- Area1698 sq. ft.
- DirectionNo Data
- Added On02 Jan 2025
Property Overview
Located in the peaceful Churchill Gates subdivision, just 3 minutes from Lac La Biche, this stunning 1,698 sq. ft. bungalow offers modern living in a prime location. Built in 2018, this home is set deep within the subdivision, away from main road traffic, ensuring quiet living while remaining close to the lake’s scenic beauty. Featuring 6 versatile bedrooms (2 currently adapted as a home gym and business space) and 3 baths, the layout is perfect for families or professionals seeking both functionality and comfort. The property has a 462 sq. ft. attached garage, ideal for storage or parking. Meticulously maintained, this home is ready to move into without the need for any improvements or renovations. Enjoy the perfect balance of space, convenience, and quality in a highly sought-after neighborhood! (id:51532)
Tags
| Property Summary |
|---|
| Building |
|---|
| Land |
|---|
| Level | Rooms | Dimensions |
|---|---|---|
| Basement | 3pc Bathroom | 8.75 Ft x 5.08 Ft |
| Bedroom | 15.92 Ft x 16.50 Ft | |
| Bedroom | 15.83 Ft x 14.58 Ft | |
| Bedroom | 18.25 Ft x 14.58 Ft | |
| Recreational, Games room | 23.08 Ft x 36.17 Ft | |
| Furnace | 6.58 Ft x 8.08 Ft | |
| Main level | 4pc Bathroom | 7.08 Ft x 5.08 Ft |
| 4pc Bathroom | 5.08 Ft x 11.58 Ft | |
| Bedroom | 10.75 Ft x 15.33 Ft | |
| Bedroom | 10.75 Ft x 10.08 Ft | |
| Dining room | 15.00 Ft x 18.00 Ft | |
| Foyer | 7.17 Ft x 8.67 Ft | |
| Kitchen | 9.17 Ft x 17.83 Ft | |
| Laundry room | 6.42 Ft x 10.08 Ft | |
| Living room | 15.00 Ft x 18.42 Ft | |
| Primary Bedroom | 13.83 Ft x 14.67 Ft | |
| Other | 8.50 Ft x 6.58 Ft |
| Features | |||||
|---|---|---|---|---|---|
| Cul-de-sac | No Animal Home | No Smoking Home | |||
| Level | Attached Garage(2) | Parking Pad | |||
| Refrigerator | Dishwasher | Range | |||
| Microwave Range Hood Combo | Washer & Dryer | None | |||










































