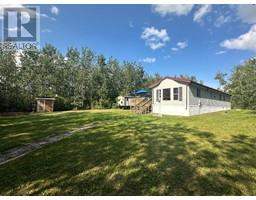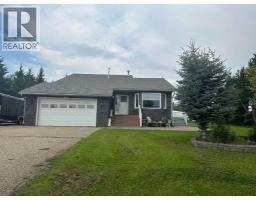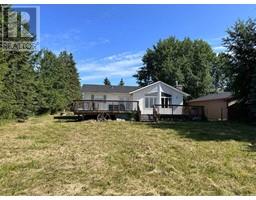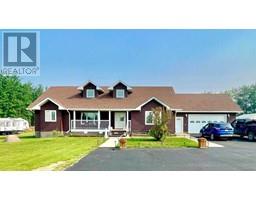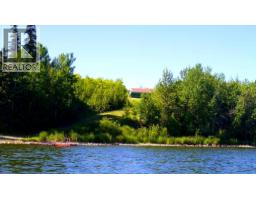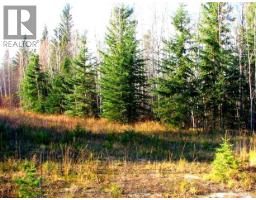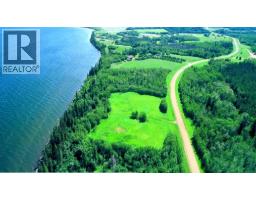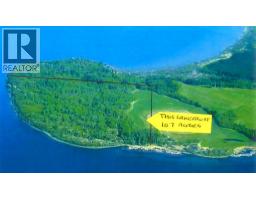9324 91 Avenue Lac La Biche, Lac La Biche, Alberta, CA
Address: 9324 91 Avenue, Lac La Biche, Alberta
6 Beds3 Baths1408 sqftStatus: Buy Views : 908
Price
$415,000
Summary Report Property
- MKT IDA2165897
- Building TypeHouse
- Property TypeSingle Family
- StatusBuy
- Added7 weeks ago
- Bedrooms6
- Bathrooms3
- Area1408 sq. ft.
- DirectionNo Data
- Added On05 Jan 2025
Property Overview
Looking for a great family home with the added benefit of a rental suite? 1408sqft family friendly home offers 3 bedrooms, 2 full bath, spacious eat in kitchen and 2 living spaces. Fully finished basement features a separate entrance which takes you to a 2 bedroom, 1 bathroom mortgage helper! Fenced backyard will keep the kids or pets safe and the double attached garage is finished with power and drywall. Located within walking distance to Portage College, Hospital, recreation center, parks and schools, this home is an absolute must see. (id:51532)
Tags
| Property Summary |
|---|
Property Type
Single Family
Building Type
House
Storeys
1
Square Footage
1408 sqft
Community Name
Lac La Biche
Subdivision Name
Lac La Biche
Title
Freehold
Land Size
271857960 sqft|161+ acres
Built in
2004
Parking Type
Attached Garage(2)
| Building |
|---|
Bedrooms
Above Grade
3
Below Grade
3
Bathrooms
Total
6
Interior Features
Appliances Included
Washer, Refrigerator, Dishwasher, Stove, Dryer
Flooring
Carpeted, Laminate
Basement Features
Separate entrance, Suite
Basement Type
Full
Building Features
Foundation Type
Poured Concrete
Style
Detached
Architecture Style
Bungalow
Square Footage
1408 sqft
Total Finished Area
1408 sqft
Structures
Deck
Heating & Cooling
Cooling
None
Heating Type
Baseboard heaters, Forced air
Parking
Parking Type
Attached Garage(2)
Total Parking Spaces
4
| Land |
|---|
Lot Features
Fencing
Fence
Other Property Information
Zoning Description
Low Density Residential
| Level | Rooms | Dimensions |
|---|---|---|
| Basement | 3pc Bathroom | 4.25 Ft x 9.17 Ft |
| Bedroom | 13.92 Ft x 16.92 Ft | |
| Bedroom | 16.50 Ft x 8.25 Ft | |
| Bedroom | 9.17 Ft x 10.75 Ft | |
| Dining room | 11.00 Ft x 6.08 Ft | |
| Kitchen | 11.00 Ft x 10.50 Ft | |
| Laundry room | 9.17 Ft x 4.50 Ft | |
| Recreational, Games room | 15.67 Ft x 16.58 Ft | |
| Storage | 7.58 Ft x 7.58 Ft | |
| Furnace | 13.58 Ft x 6.17 Ft | |
| Main level | 3pc Bathroom | 3.75 Ft x 4.92 Ft |
| 4pc Bathroom | 5.00 Ft x 8.08 Ft | |
| Bedroom | 9.92 Ft x 13.50 Ft | |
| Bedroom | 9.92 Ft x 13.50 Ft | |
| Other | 10.33 Ft x 15.92 Ft | |
| Dining room | 8.42 Ft x 13.92 Ft | |
| Living room | 19.92 Ft x 23.42 Ft | |
| Primary Bedroom | 13.58 Ft x 11.75 Ft |
| Features | |||||
|---|---|---|---|---|---|
| Attached Garage(2) | Washer | Refrigerator | |||
| Dishwasher | Stove | Dryer | |||
| Separate entrance | Suite | None | |||


















