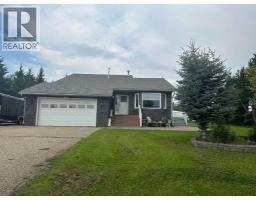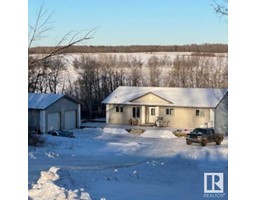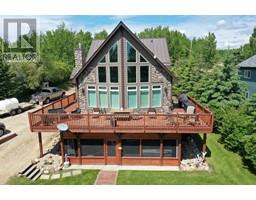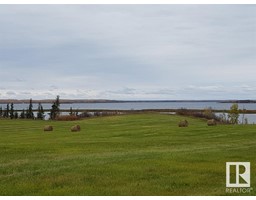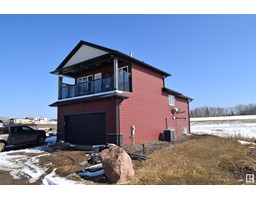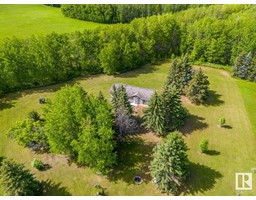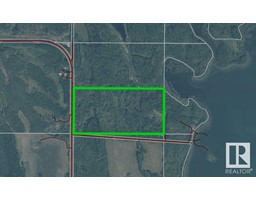267 13221 Township Golden Sands, Rural Lac La Biche County, Alberta, CA
Address: 267 13221 Township, Rural Lac La Biche County, Alberta
Summary Report Property
- MKT IDA2159848
- Building TypeManufactured Home
- Property TypeSingle Family
- StatusBuy
- Added26 weeks ago
- Bedrooms2
- Bathrooms1
- Area1018 sq. ft.
- DirectionNo Data
- Added On22 Aug 2024
Property Overview
Nestled in the serene Golden Sands subdivision, this charming 3-bedroom, 1-bathroom mobile home offers a tranquil retreat by the picturesque Lac La Biche Lake. The property boasts a prime location near the lake. Subdivision features 2 boat launches and sandy beaches providing residents with easy access to water activities and stunning views. The home itself features a comfortable layout, perfect for a small family or a weekend getaway, with the added benefit of being situated in a peaceful and friendly community. Whether you're looking to settle down or seeking a vacation home, this mobile home promises a blend of comfort and nature's beauty. Home comes completely move in ready with furniture right down to the fork and knives! If you are looking for peace and quiet, this home might be exactly what you are looking for!! Call today for your personal viewing of this great property! (id:51532)
Tags
| Property Summary |
|---|
| Building |
|---|
| Land |
|---|
| Level | Rooms | Dimensions |
|---|---|---|
| Main level | 4pc Bathroom | 7.00 Ft x 7.92 Ft |
| Bedroom | 11.42 Ft x 8.92 Ft | |
| Bedroom | 11.42 Ft x 8.50 Ft | |
| Other | 5.75 Ft x 12.75 Ft | |
| Kitchen | 9.17 Ft x 12.50 Ft | |
| Living room | 15.00 Ft x 17.17 Ft | |
| Other | 12.58 Ft x 12.42 Ft |
| Features | |||||
|---|---|---|---|---|---|
| Other | Washer | Refrigerator | |||
| Dryer | Freezer | Microwave Range Hood Combo | |||
| Partially air conditioned | |||||





















