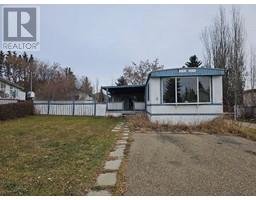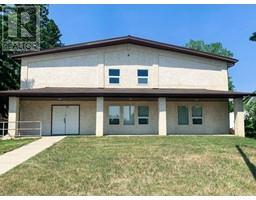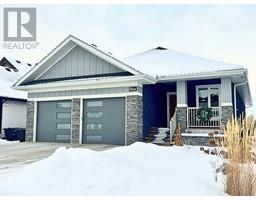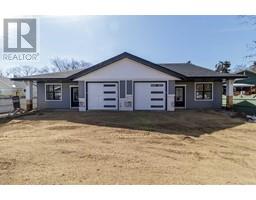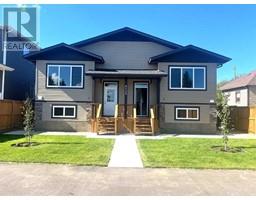5432 58A StreetCrescent Fairway Heights, Lacombe, Alberta, CA
Address: 5432 58A StreetCrescent, Lacombe, Alberta
Summary Report Property
- MKT IDA2157785
- Building TypeHouse
- Property TypeSingle Family
- StatusBuy
- Added22 weeks ago
- Bedrooms4
- Bathrooms3
- Area1850 sq. ft.
- DirectionNo Data
- Added On16 Aug 2024
Property Overview
Welcome to your dream home, perfectly situated on the 15th hole of the prestigious Lacombe Golf and Country Club! This wheelchair accessible, beautifully maintained property offers unparalleled luxury and convenience with a private gate providing direct access to the course. Inside, you’ll find a stunning kitchen with custom-built cabinetry, a large island and adjacent walk-in pantry with ample storage. The natural gas supply for your deck barbeque and gas outlet in kitchen ready for a gas stove makes it perfect for the chef in the family. The spacious main floor living room boasts vaulted ceilings, a formal dining room and a cozy wood-burning fireplace with exquisite stonework. Main floor laundry with new washer and dryer, and heated flooring that extends to both the main floor and basement, ensuring warmth and comfort year-round. The 2-car garage also features in-floor heat, ideal for Alberta winters. The fully finished walk out basement features three generous bedrooms, a large family room with gas fireplace and patio door access to an enclosed screened storage area under the deck. Additional highlights include a central vacuum system, secured wine cellar/cold room, and large bathroom with a cedar lined sauna for ultimate relaxation. This home is on a boiler system, promising lower utility costs and consistent heat. Located on a very quiet crescent close to schools and parks, you can move in and start enjoying this incredible home right away! Don’t miss the chance to live with the golf course as your backyard. (id:51532)
Tags
| Property Summary |
|---|
| Building |
|---|
| Land |
|---|
| Level | Rooms | Dimensions |
|---|---|---|
| Basement | 4pc Bathroom | Measurements not available |
| Bedroom | 12.00 Ft x 17.83 Ft | |
| Bedroom | 12.83 Ft x 16.00 Ft | |
| Bedroom | 16.00 Ft x 14.83 Ft | |
| Living room | 19.83 Ft x 27.00 Ft | |
| Main level | Living room | 28.00 Ft x 21.00 Ft |
| Kitchen | 19.75 Ft x 13.00 Ft | |
| Laundry room | 11.00 Ft x 9.00 Ft | |
| Primary Bedroom | 13.42 Ft x 12.75 Ft | |
| 3pc Bathroom | Measurements not available | |
| 2pc Bathroom | Measurements not available |
| Features | |||||
|---|---|---|---|---|---|
| No neighbours behind | Sauna | Attached Garage(2) | |||
| Garage | Heated Garage | Refrigerator | |||
| Dishwasher | Stove | Microwave | |||
| Washer & Dryer | Walk out | None | |||



