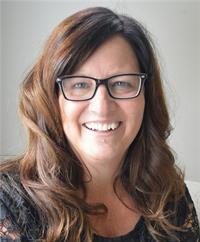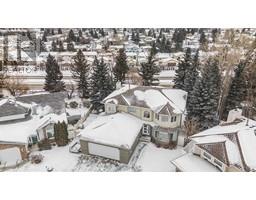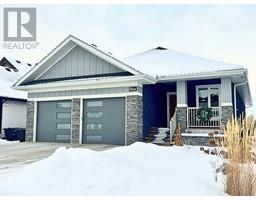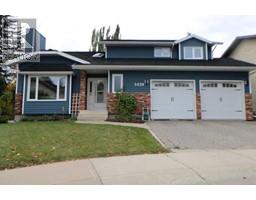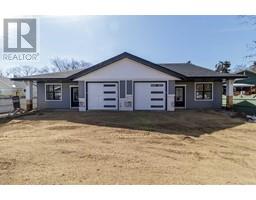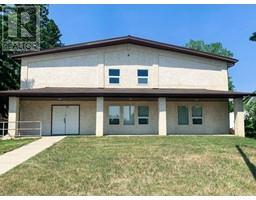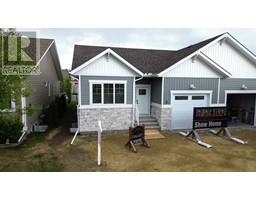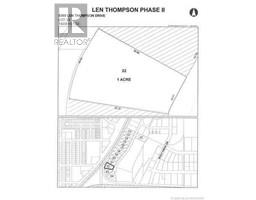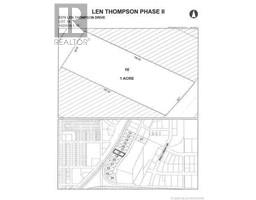2 Meadow Close Shepherd Heights, Lacombe, Alberta, CA
Address: 2 Meadow Close, Lacombe, Alberta
Summary Report Property
- MKT IDA2181589
- Building TypeHouse
- Property TypeSingle Family
- StatusBuy
- Added10 weeks ago
- Bedrooms5
- Bathrooms4
- Area1929 sq. ft.
- DirectionNo Data
- Added On12 Dec 2024
Property Overview
This amazing family home in Lacombe sits on a close with wonderful neighbours and includes a triple car garage! Large foyer greets you as you enter this bright home, main floor has a large kitchen, dining, living room with a gas fireplace and 1/2 bath, this space has high ceilings and plenty of windows along with a door to your partially covered deck and large back yard. Upstairs you will find a bonus/family room, laundry room, 3 bedrooms, nice size master with two walk in closets and a wonderful ensuite! Down are two great sized bedrooms and a very large 4 pce bath, both large bedrooms have the electrical requirements to set tvs up to easily convert one bedroom to a third family room. This home has a heated triple garage 3 floor drains, underfloor heat down, quartz counter tops, high end appliances, stamped concrete driveway with exposed borders, stamped concrete circular pad in back for your fire pit, 220 wired for a hot tub and so much more! (id:51532)
Tags
| Property Summary |
|---|
| Building |
|---|
| Land |
|---|
| Level | Rooms | Dimensions |
|---|---|---|
| Second level | 4pc Bathroom | 1.47 M x 2.67 M |
| 4pc Bathroom | 2.49 M x 2.74 M | |
| Bedroom | 3.07 M x 2.92 M | |
| Bedroom | 3.07 M x 2.97 M | |
| Family room | 3.96 M x 3.99 M | |
| Laundry room | 1.73 M x 1.85 M | |
| Primary Bedroom | 3.96 M x 4.17 M | |
| Lower level | 4pc Bathroom | 3.56 M x 2.52 M |
| Bedroom | 2.87 M x 3.63 M | |
| Bedroom | 3.53 M x 4.14 M | |
| Storage | 1.27 M x 1.35 M | |
| Furnace | 2.90 M x 2.57 M | |
| Main level | Living room | 4.65 M x 5.03 M |
| Dining room | 3.96 M x 3.41 M | |
| Kitchen | 3.61 M x 3.63 M | |
| 2pc Bathroom | 1.55 M x 1.63 M | |
| Foyer | 3.30 M x 1.68 M |
| Features | |||||
|---|---|---|---|---|---|
| PVC window | Closet Organizers | No Animal Home | |||
| No Smoking Home | Attached Garage(3) | Refrigerator | |||
| Cooktop - Gas | Dishwasher | Microwave | |||
| Oven - Built-In | Hood Fan | Window Coverings | |||
| Garage door opener | Washer & Dryer | None | |||


























