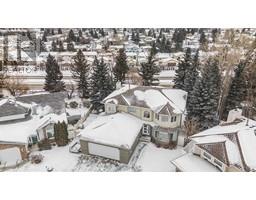49 Ellington Crescent Evergreen, Red Deer, Alberta, CA
Address: 49 Ellington Crescent, Red Deer, Alberta
Summary Report Property
- MKT IDA2192446
- Building TypeRow / Townhouse
- Property TypeSingle Family
- StatusBuy
- Added2 weeks ago
- Bedrooms3
- Bathrooms3
- Area627 sq. ft.
- DirectionNo Data
- Added On05 Feb 2025
Property Overview
NO CONDO FEES! These lovely units in Evergreen feature a modern open-concept floor plan, including 9' ceilings, an 8' long island, quartz countertops throughout, vinyl plank flooring, 8'x10' covered deck looking into your own yard space with vinyl fencing. Downstairs has 2 full bathrooms, laundry, storage, 3 bedrooms, and an ensuite which includes a good size walk-in closet, as well as a soaker tub to relax in. All interior walls have the appropriate soundproofing to deaden the sound between homes, and the exteriors all have their own unique look. This home includes central air and some builder upgrades. The single detached garage is insulated and heated. $100/year HOA fee covers maintenance of all the outdoor amenities and green spaces. (id:51532)
Tags
| Property Summary |
|---|
| Building |
|---|
| Land |
|---|
| Level | Rooms | Dimensions |
|---|---|---|
| Lower level | 4pc Bathroom | 8.92 Ft x 4.92 Ft |
| 4pc Bathroom | 7.83 Ft x 6.17 Ft | |
| Bedroom | 11.33 Ft x 9.17 Ft | |
| Bedroom | 11.58 Ft x 10.00 Ft | |
| Primary Bedroom | 12.50 Ft x 11.75 Ft | |
| Upper Level | 2pc Bathroom | 7.25 Ft x 2.83 Ft |
| Dining room | 12.83 Ft x 12.00 Ft | |
| Kitchen | 15.92 Ft x 11.50 Ft | |
| Living room | 14.58 Ft x 11.83 Ft | |
| Furnace | 6.00 Ft x 4.92 Ft |
| Features | |||||
|---|---|---|---|---|---|
| Back lane | No Animal Home | No Smoking Home | |||
| Garage | Heated Garage | Detached Garage(1) | |||
| Refrigerator | Dishwasher | Stove | |||
| Microwave Range Hood Combo | Window Coverings | Garage door opener | |||
| Washer & Dryer | Central air conditioning | ||||






















































