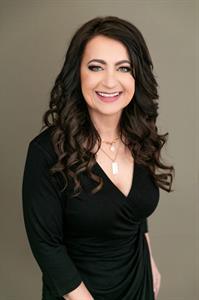531, 100 Jordan Parkway Johnstone Crossing, Red Deer, Alberta, CA
Address: 531, 100 Jordan Parkway, Red Deer, Alberta
3 Beds2 Baths1166 sqftStatus: Buy Views : 188
Price
$199,900
Summary Report Property
- MKT IDA2194294
- Building TypeRow / Townhouse
- Property TypeSingle Family
- StatusBuy
- Added5 days ago
- Bedrooms3
- Bathrooms2
- Area1166 sq. ft.
- DirectionNo Data
- Added On14 Feb 2025
Property Overview
Enjoy easy living in this great condo townhouse, where snow removal, lawn maintenance are done for you! Located in a great area backing onto a park and near skating rinks and schools. This home was recently painted and updates include laminate flooring, new shingles and gutters. The home features 3 bedrooms (master with huge walk in closet), 2 bathrooms and includes all 5 appliances. There are 2 assigned parking stalls right outside the door for your convenience! Condo Fee's include water & sewer. Currently rented at $1200/month plus utilities. (id:51532)
Tags
| Property Summary |
|---|
Property Type
Single Family
Building Type
Row / Townhouse
Storeys
2
Square Footage
1166 sqft
Community Name
Johnstone Crossing
Subdivision Name
Johnstone Crossing
Title
Condominium/Strata
Land Size
646 sqft|0-4,050 sqft
Built in
2006
| Building |
|---|
Bedrooms
Above Grade
3
Bathrooms
Total
3
Partial
1
Interior Features
Appliances Included
Refrigerator, Dishwasher, Stove, Washer & Dryer
Flooring
Laminate, Linoleum
Basement Type
None
Building Features
Features
Parking
Foundation Type
None
Style
Attached
Construction Material
Wood frame
Square Footage
1166 sqft
Total Finished Area
1166 sqft
Building Amenities
Laundry Facility
Structures
None
Heating & Cooling
Cooling
None
Heating Type
Forced air
Exterior Features
Exterior Finish
Vinyl siding
Neighbourhood Features
Community Features
Pets Allowed With Restrictions
Maintenance or Condo Information
Maintenance Fees
$270 Monthly
Maintenance Fees Include
Common Area Maintenance, Insurance, Parking, Property Management, Sewer, Waste Removal, Water
Parking
Total Parking Spaces
2
| Land |
|---|
Lot Features
Fencing
Not fenced
Other Property Information
Zoning Description
R2
| Level | Rooms | Dimensions |
|---|---|---|
| Second level | 4pc Bathroom | Measurements not available |
| Primary Bedroom | 12.67 Ft x 9.50 Ft | |
| Bedroom | 9.33 Ft x 11.08 Ft | |
| Bedroom | 9.25 Ft x 13.25 Ft | |
| Main level | Kitchen | 9.33 Ft x 9.08 Ft |
| Dining room | 9.33 Ft x 11.42 Ft | |
| Foyer | 7.42 Ft x 7.67 Ft | |
| Living room | 15.58 Ft x 12.58 Ft | |
| Laundry room | 6.08 Ft x 7.42 Ft | |
| Storage | 3.08 Ft x 10.00 Ft | |
| Furnace | 3.08 Ft x 10.00 Ft | |
| 2pc Bathroom | Measurements not available |
| Features | |||||
|---|---|---|---|---|---|
| Parking | Refrigerator | Dishwasher | |||
| Stove | Washer & Dryer | None | |||
| Laundry Facility | |||||












































