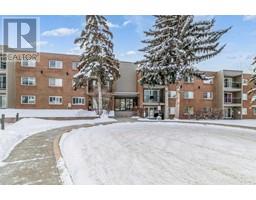57 O'brien Crescent Oriole Park West, Red Deer, Alberta, CA
Address: 57 O'brien Crescent, Red Deer, Alberta
Summary Report Property
- MKT IDA2193036
- Building TypeHouse
- Property TypeSingle Family
- StatusBuy
- Added16 hours ago
- Bedrooms4
- Bathrooms4
- Area1409 sq. ft.
- DirectionNo Data
- Added On07 Feb 2025
Property Overview
This fully finished modified bungalow is found in the desired subdivision of Oriole Park West and sits on a large pie lot that will accommodate RV parking and is approximately 7,336 square feet. As you walk in the front door of this home, pride of ownership is evident. The kitchen has plenty of beautiful cabinets and counter space and is open to the dining area and living room, making this a great space to spend time with the family or entertain your friends. Off the kitchen, walk out onto the large deck and enjoy your private yard. The main floor also offers a living room with a gas fireplace, main floor laundry, a good-sized bedroom, plenty of beautiful hardwood throughout and full bathroom. The upper area offers a private primary bedroom that is extra large with a vaulted ceiling and sky light, a large walk in closet and full ensuite with a water closet. There is an abundance of large windows throughout the home that let the natural sunlight soar through. There are two entrances to the garage from the house, one from the main level and the other one from the lower level, there is also a drain in the garage. In the lower level, you will find a large family room, two more good-sized bedrooms, full bathroom and plenty of storage. Some updates and upgrades include Central AC, Roof re-done in approximately 2017, hot water tank was replaced approximately 2018, the furnace was replaced in 2021 and some repainting in lower level in 2025. (id:51532)
Tags
| Property Summary |
|---|
| Building |
|---|
| Land |
|---|
| Level | Rooms | Dimensions |
|---|---|---|
| Lower level | Recreational, Games room | 12.83 Ft x 23.83 Ft |
| Bedroom | 11.17 Ft x 12.67 Ft | |
| Bedroom | 9.08 Ft x 14.33 Ft | |
| 3pc Bathroom | 7.33 Ft x 7.58 Ft | |
| Furnace | 7.58 Ft x 3.75 Ft | |
| Main level | Living room | 12.17 Ft x 13.67 Ft |
| Kitchen | 13.50 Ft x 13.58 Ft | |
| Dining room | 9.00 Ft x 13.42 Ft | |
| Bedroom | 9.00 Ft x 13.42 Ft | |
| 4pc Bathroom | 7.83 Ft x 4.83 Ft | |
| Upper Level | Primary Bedroom | 21.08 Ft x 18.00 Ft |
| 2pc Bathroom | 4.33 Ft x 7.50 Ft | |
| 1pc Bathroom | 5.08 Ft x 5.08 Ft |
| Features | |||||
|---|---|---|---|---|---|
| Attached Garage(2) | Separate entrance | Central air conditioning | |||


























































