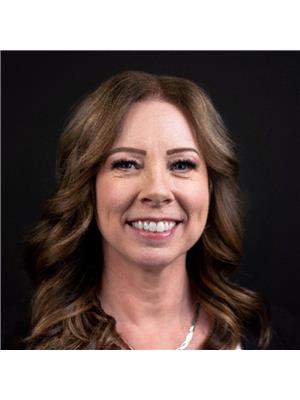3830 58 Avenue West Park, Red Deer, Alberta, CA
Address: 3830 58 Avenue, Red Deer, Alberta
Summary Report Property
- MKT IDA2173519
- Building TypeHouse
- Property TypeSingle Family
- StatusBuy
- Added4 weeks ago
- Bedrooms3
- Bathrooms1
- Area993 sq. ft.
- DirectionNo Data
- Added On08 Dec 2024
Property Overview
Recently renovated! Ideal starter, downsizer or revenue property. This charming 3 bedroom, 1 bath features main floor laundry, vaulted ceilings. Numerous upgrades include, hot water tank (2014), vinyl plank floors (2015), furnace (2016), hardy board siding (2018), shower w/bench seat (2018), bathroom vanity (2024) freshly painted throughout (2024) white kitchen cabinets and counter top (2024), light fixtures (2024). Heated 28 x 24 garage constructed in 2004 with 220V power, storage mezzanine, 12 foot ceilings that provide ample room for a vehicle lift plus space for all your projects. Plenty of off-street and RV parking. The large rustic storage shed adds character to the maturely landscaped yard. Located within desirable West Park, walking distance to shopping, playgrounds, schools, Heritage Ranch and Red Deer Polytechnic. (id:51532)
Tags
| Property Summary |
|---|
| Building |
|---|
| Land |
|---|
| Level | Rooms | Dimensions |
|---|---|---|
| Main level | Eat in kitchen | 15.83 Ft x 10.00 Ft |
| Laundry room | 11.42 Ft x 5.58 Ft | |
| Living room | 14.17 Ft x 11.42 Ft | |
| Bedroom | 9.92 Ft x 8.00 Ft | |
| Bedroom | 9.00 Ft x 7.92 Ft | |
| Primary Bedroom | 11.33 Ft x 11.42 Ft | |
| 3pc Bathroom | .00 Ft x .00 Ft |
| Features | |||||
|---|---|---|---|---|---|
| Treed | Back lane | PVC window | |||
| Detached Garage(2) | Other | RV | |||
| Washer | Refrigerator | Dishwasher | |||
| Stove | Dryer | Microwave Range Hood Combo | |||
| Garage door opener | None | ||||


















































