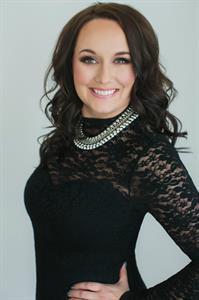33 Odstone Green Oriole Park, Red Deer, Alberta, CA
Address: 33 Odstone Green, Red Deer, Alberta
Summary Report Property
- MKT IDA2182591
- Building TypeHouse
- Property TypeSingle Family
- StatusBuy
- Added4 weeks ago
- Bedrooms3
- Bathrooms2
- Area1071 sq. ft.
- DirectionNo Data
- Added On10 Dec 2024
Property Overview
This 1972 family home is ready for its next owner, offering a functional layout with 3 bedrooms on the main floor, making it perfect for families. The main bath is a convenient 4-piece configuration. Large Dinning space perfect for family night and entertaining. You'll love the spaciousness of the large lot, providing plenty of room for outdoor activities and relaxation. Additionally there is a 3season/sunroom.The property features a detached double garage, ideal for someone who is mechanically inclined or requires extra storage space. Situated on a quiet green, the location offers ample room for kids to play safely. The home is also conveniently close to schools, shopping centers, and transit options, making day-to-day errands and commutes a breeze. While the house awaits your personal touch and modern updates, it presents a fantastic opportunity to customize according to your preferences and make it truly your own. (id:51532)
Tags
| Property Summary |
|---|
| Building |
|---|
| Land |
|---|
| Level | Rooms | Dimensions |
|---|---|---|
| Basement | 3pc Bathroom | Measurements not available |
| Den | 9.75 Ft x 14.67 Ft | |
| Recreational, Games room | 12.67 Ft x 15.00 Ft | |
| Furnace | 15.00 Ft x 18.42 Ft | |
| Office | 13.50 Ft x 14.83 Ft | |
| Main level | 4pc Bathroom | Measurements not available |
| Primary Bedroom | 13.42 Ft x 12.17 Ft | |
| Dining room | 8.42 Ft x 13.67 Ft | |
| Kitchen | 10.25 Ft x 8.00 Ft | |
| Bedroom | 9.75 Ft x 11.00 Ft | |
| Bedroom | 9.83 Ft x 8.83 Ft | |
| Living room | 14.08 Ft x 18.92 Ft | |
| Sunroom | 25.08 Ft x 9.67 Ft |
| Features | |||||
|---|---|---|---|---|---|
| Cul-de-sac | Back lane | Closet Organizers | |||
| Detached Garage(2) | Refrigerator | Dishwasher | |||
| Stove | Hood Fan | None | |||































