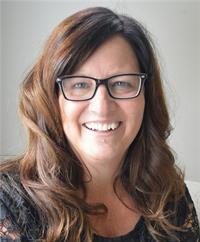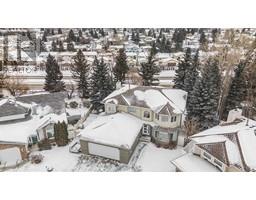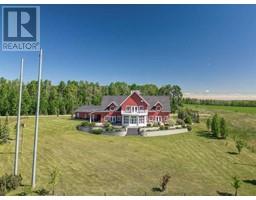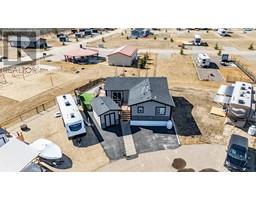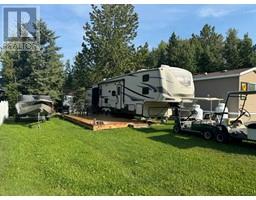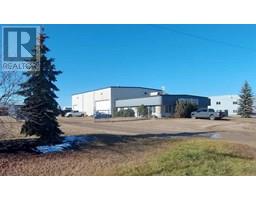40511 Range Road 273, Rural Lacombe County, Alberta, CA
Address: 40511 Range Road 273, Rural Lacombe County, Alberta
Summary Report Property
- MKT IDA2190131
- Building TypeHouse
- Property TypeSingle Family
- StatusBuy
- Added1 weeks ago
- Bedrooms4
- Bathrooms3
- Area1704 sq. ft.
- DirectionNo Data
- Added On13 Feb 2025
Property Overview
Welcome to this AMAZING 2.47 acre acreage MINUTES from Lacombe! This home is incredibly well built and insulated - footings to roof with ICF blocks, R60 rated insulation in the ceilings and R40 in the walls along with triple pane windows. This raised bungalow is open and bright with some sweet features! Your 3 pce bath on the huge entry level offers a heated floor, up the stairs to the main living area you will find a big open area with a beautiful kitchen/dining/living room - plenty of granite, gas cook top, wall oven and big windows - perfect kitchen for the chef in the family! Gas fireplace in your living room with more windows to appreciate the gorgeous view out the back. Retreat to the large master suite with a 5 pce ensuite and large walk-in closet along with your laundry! There is also another bedroom/den/office on the main. Down you will find a huge family room with a wet bar, 2 bedrooms, 4 pce bathroom, huge area for storage or get creative like the present owners. This acreage has the attached underfloor heated, double garage with 13 ft. ceilings and a drain, an additional heated 24x36 garage/workshop (with 220 v) 24x 40 pole shed, half is enclosed and back side is open for machinery storage etc. There is also a cozy cat/dog house, back shed and wonderful gazebo plus a couple other outdoor sitting areas! It's your own paradise away from the city but close enough to enjoy the city amenities! Easy access to Highway 12 and QE11. West on Highway 12 - North on Range Road 27-3, mile and half on the east side. (id:51532)
Tags
| Property Summary |
|---|
| Building |
|---|
| Land |
|---|
| Level | Rooms | Dimensions |
|---|---|---|
| Lower level | 4pc Bathroom | 6.50 Ft x 13.83 Ft |
| Bedroom | 14.67 Ft x 13.67 Ft | |
| Bedroom | 12.08 Ft x 17.75 Ft | |
| Family room | 36.00 Ft x 20.00 Ft | |
| Upper Level | 3pc Bathroom | 9.67 Ft x 5.08 Ft |
| Foyer | 9.58 Ft x 11.75 Ft | |
| Dining room | 17.00 Ft x 10.08 Ft | |
| 5pc Bathroom | 10.83 Ft x 14.08 Ft | |
| Kitchen | 19.00 Ft x 10.00 Ft | |
| Living room | 17.00 Ft x 17.75 Ft | |
| Bedroom | 12.50 Ft x 13.75 Ft | |
| Primary Bedroom | 17.83 Ft x 11.25 Ft | |
| Laundry room | 13.25 Ft x 8.42 Ft |
| Features | |||||
|---|---|---|---|---|---|
| PVC window | No Smoking Home | Gazebo | |||
| Attached Garage(2) | Refrigerator | Cooktop - Gas | |||
| Dishwasher | Oven | Microwave | |||
| Hood Fan | Window Coverings | Washer & Dryer | |||
| None | |||||

















































