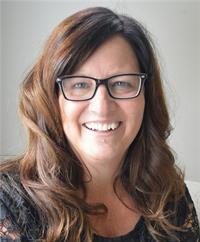15 Dickenson Close Deer Park Village, Red Deer, Alberta, CA
Address: 15 Dickenson Close, Red Deer, Alberta
Summary Report Property
- MKT IDA2191643
- Building TypeHouse
- Property TypeSingle Family
- StatusBuy
- Added1 weeks ago
- Bedrooms5
- Bathrooms4
- Area3417 sq. ft.
- DirectionNo Data
- Added On09 Feb 2025
Property Overview
STUNNING 5 BEDROOM, 4 BATHROOM WALKOUT HOME WITH OVER 5000 SQ. FT. OF DEVELOPMENT ON A QUIET DEER PARK CUL-DE-SAC! Welcome to your dream home! Nestled in a peaceful cul-de-sac, this spacious beauty offers the perfect blend of luxury and comfort. 3 cozy fireplaces and 2 expansive family rooms, there’s plenty of space to unwind or entertain. Beautiful curved staircase greets you when you enter the large front foyer. Chef’s Kitchen ~ true gourmet space ~ all the bells & whistles with top-of-the-line appliances (Miele), perfect for cooking and entertaining! 5 Super-Sized Bedrooms – Plenty of room for the whole family or guests with 4 bedrooms on the upper level - 3 which offer walk in closets! 3 Fireplaces – Warm up in style with one in the living room, main family room and lower family room. 2 Family Rooms – Ideal for movie nights, playtime, or casual gatherings. Lower one offers a wet bar with dishwasher and bar fridge. All downstairs blinds are motorized. 4 Bathrooms – No waiting in line with this spacious setup - the newer master ensuite features a double shower and beautiful stand alone bathtub. Downstair’s bathroom has a steam shower! Indoor Hot Tub – Relax year-round in your private sanctuary! Sit as a family or spend alone with your book! Gym off lower family room - Floor to ceiling mirrors, plenty of room for all your equipment! Main Floor Laundry - Plenty of space and storage/cupboards and even has a remote doggie door! Walkout patio ~ Upper Deck - both are large and set up for entertaining! With the walkout your lower level is full of many large windows to enjoy the bright space and a great view into the treed yard. Enjoy the luxury of space, tranquility & easy access to everything you need! Too many features to list, must be seen to appreciate. (id:51532)
Tags
| Property Summary |
|---|
| Building |
|---|
| Land |
|---|
| Level | Rooms | Dimensions |
|---|---|---|
| Lower level | 3pc Bathroom | 13.17 Ft x 5.25 Ft |
| Bedroom | 13.67 Ft x 15.50 Ft | |
| Family room | 44.42 Ft x 26.00 Ft | |
| Storage | 13.75 Ft x 9.50 Ft | |
| Furnace | 13.25 Ft x 8.92 Ft | |
| Main level | 2pc Bathroom | 5.75 Ft x 7.50 Ft |
| Breakfast | 10.67 Ft x 12.00 Ft | |
| Dining room | 14.00 Ft x 10.58 Ft | |
| Family room | 17.33 Ft x 19.50 Ft | |
| Foyer | 9.33 Ft x 6.58 Ft | |
| Kitchen | 17.42 Ft x 20.58 Ft | |
| Laundry room | 17.42 Ft x 14.92 Ft | |
| Living room | 14.00 Ft x 16.92 Ft | |
| Upper Level | 5pc Bathroom | 13.58 Ft x 9.50 Ft |
| 5pc Bathroom | 13.17 Ft x 10.17 Ft | |
| Bedroom | 14.17 Ft x 18.25 Ft | |
| Bedroom | 21.42 Ft x 13.58 Ft | |
| Bedroom | 17.75 Ft x 15.92 Ft | |
| Primary Bedroom | 14.08 Ft x 20.00 Ft | |
| Other | 7.58 Ft x 5.92 Ft |
| Features | |||||
|---|---|---|---|---|---|
| Treed | Wet bar | No neighbours behind | |||
| No Smoking Home | Attached Garage(2) | Refrigerator | |||
| Cooktop - Electric | Dishwasher | Microwave | |||
| Compactor | Garburator | Oven - Built-In | |||
| Hood Fan | Hot Water Instant | Window Coverings | |||
| Garage door opener | Washer & Dryer | Central air conditioning | |||








































































