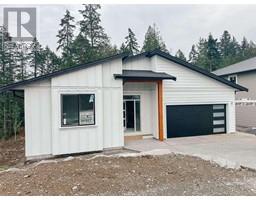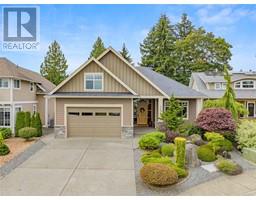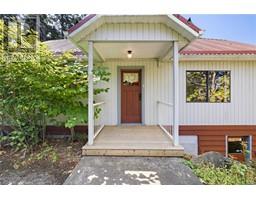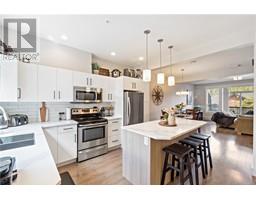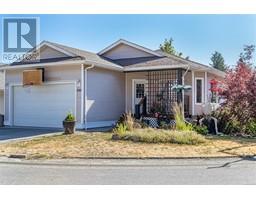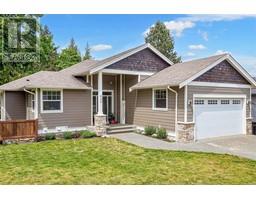514 Schubert Pl Ladysmith, Ladysmith, British Columbia, CA
Address: 514 Schubert Pl, Ladysmith, British Columbia
Summary Report Property
- MKT ID970683
- Building TypeHouse
- Property TypeSingle Family
- StatusBuy
- Added18 weeks ago
- Bedrooms4
- Bathrooms3
- Area2441 sq. ft.
- DirectionNo Data
- Added On16 Jul 2024
Property Overview
Nestled at the back of a quiet cul-de-sac is this stunning 3 bedroom, 3 bathroom family home with 1 bedroom in law suite. This beautiful property offers a perfect blend of elegance and charm with its hand scraped-maple floors, tray ceiling and wood-cased windows. Sit back and enjoy the spectacular ocean and coastal mountain views from your open concept living, dining and kitchen area. The spacious kitchen showcases rich maple cabinetry, an island, eating bar and a walk-in pantry. The adjacent dining area leads out onto the large deck showcasing those picturesque views. The primary bedroom is a sanctuary, offering a very spacious layout with a fireplace in alcove, and a walk-though 4 piece ensuite with large walk-in closet. Finishing up the main living area is another bedroom, a 4 piece main bath, laundry room and third bedroom on the lower floor. Downstairs the remaining bedroom is large, bright and connects to the warm and welcoming suite. Outside the backyard has been thoughtfully landscaped with low maintenance shrubs, plants and rock features. A back deck, patio and separate workshop can also be found outside along with parking for a boat or RV. Located in a desirable neighborhood with dreamy views and suite income. What more could you ask for? All measurements are approximate and should be verified if important. (id:51532)
Tags
| Property Summary |
|---|
| Building |
|---|
| Level | Rooms | Dimensions |
|---|---|---|
| Lower level | Storage | 7'8 x 3'7 |
| Kitchen | 15'7 x 11'2 | |
| Bathroom | 3-Piece | |
| Bedroom | 14'7 x 12'9 | |
| Bedroom | 10'10 x 10'8 | |
| Family room | 15'7 x 12'0 | |
| Entrance | 7'9 x 6'7 | |
| Main level | Living room | 18'0 x 14'0 |
| Laundry room | 10'7 x 6'4 | |
| Kitchen | 12'9 x 12'9 | |
| Ensuite | 4-Piece | |
| Dining room | 9'0 x 9'0 | |
| Primary Bedroom | 17'3 x 15'9 | |
| Bedroom | 12'9 x 11'1 | |
| Bathroom | 4-Piece |
| Features | |||||
|---|---|---|---|---|---|
| Cul-de-sac | Other | Marine Oriented | |||
| Air Conditioned | |||||







































































