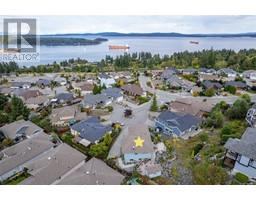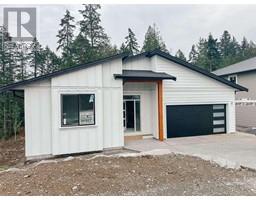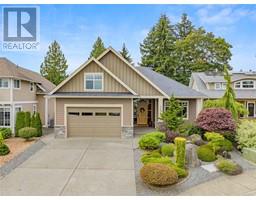1303 Cassell Pl South Nanaimo, Nanaimo, British Columbia, CA
Address: 1303 Cassell Pl, Nanaimo, British Columbia
Summary Report Property
- MKT ID972303
- Building TypeRow / Townhouse
- Property TypeSingle Family
- StatusBuy
- Added13 weeks ago
- Bedrooms3
- Bathrooms2
- Area1025 sq. ft.
- DirectionNo Data
- Added On21 Aug 2024
Property Overview
First Time Home Buyers Alert!! Save $7000.00 on property transfer tax if it's your first home. This 3 bedroom, 2 bathroom modern townhouse offers a spacious 1,025sqft floor plan with 9' ceilings and is the perfect place to call home. The main living area features open concept living, dining and kitchen areas, excellent for entertaining guests or spending quality time with loved ones. The peninsula kitchen has plenty of cabinetry, matching stainless appliances, pendant lighting, a pantry and breakfast bar. The sizable Primary bedroom boasts it's own 3 piece ensuite and large walk in closet. Two more well proportioned bedrooms, a 4 piece main bathroom, laundry room, and 4' crawl space complete the interior. Outside, you will find a well maintained exterior with mature trees & shrubs for privacy, as well as a rear deck and front verandah for enjoying the sunshine. The property includes designated parking and ample guest parking. The property currrently has an excellent tenant in place and will always rent well due to amazing location, as it is near VIU, Barsby Secondary, Park Ave Elementary, shopping centers, restaurants, and mountain trails for outdoor enthusiasts. The downtown area is just a short distance away, providing easy access to all the city has to offer. Don't miss out on this hidden gem in the University District! All measurements are approximate and should be verified if important. (id:51532)
Tags
| Property Summary |
|---|
| Building |
|---|
| Level | Rooms | Dimensions |
|---|---|---|
| Main level | Laundry room | 5'6 x 4'6 |
| Bathroom | 4-Piece | |
| Bedroom | 10'3 x 9'6 | |
| Bedroom | 10'1 x 9'10 | |
| Ensuite | 3-Piece | |
| Primary Bedroom | 13'9 x 9'10 | |
| Kitchen | 11'10 x 11'7 | |
| Dining room | 9'6 x 7'4 | |
| Living room | 13'6 x 11'10 |
| Features | |||||
|---|---|---|---|---|---|
| Central location | Level lot | Other | |||
| Refrigerator | Stove | Washer | |||
| Dryer | None | ||||























































