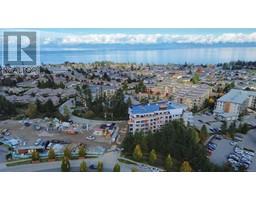6505 Peregrine Rd North Nanaimo, Nanaimo, British Columbia, CA
Address: 6505 Peregrine Rd, Nanaimo, British Columbia
Summary Report Property
- MKT ID978729
- Building TypeHouse
- Property TypeSingle Family
- StatusBuy
- Added5 weeks ago
- Bedrooms5
- Bathrooms4
- Area3302 sq. ft.
- DirectionNo Data
- Added On17 Dec 2024
Property Overview
Experience the best of Central Vancouver Island living in this elegant North Nanaimo residence with breathtaking ocean views. The open-concept living room, dining room, and kitchen make the most of the space, allowing you to fully enjoy the stunning scenery. The bright and in-floor heating , spacious kitchen provides access to a private deck, perfect for outdoor relaxation. The second level features three bedrooms and two bathrooms, including a master suite with a 4-piecebath and a separate shower. The ground level offers additional accommodations with a bedroom and bathroom for guests, plus a one-bedroom and den unauthorized suite with a kitchen and bathroom. Buyers and buyer agents should note that the main floor kitchen cabinets were recently replaced, and the entrance door color has been changed to a different color, so it differs from the MLS photos. All measurements are approximate and should be verified if important (id:51532)
Tags
| Property Summary |
|---|
| Building |
|---|
| Land |
|---|
| Level | Rooms | Dimensions |
|---|---|---|
| Lower level | Bathroom | 3-Piece |
| Bathroom | 4-Piece | |
| Kitchen | 13'9 x 11'3 | |
| Bedroom | 19'11 x 10'8 | |
| Den | 12'3 x 9'7 | |
| Bedroom | 13'7 x 10'1 | |
| Living room | 13'7 x 9'4 | |
| Main level | Ensuite | 4-Piece |
| Bathroom | 4-Piece | |
| Dining nook | 19'6 x 11'6 | |
| Kitchen | 17'3 x 12'10 | |
| Bedroom | Measurements not available x 10 ft | |
| Bedroom | Measurements not available x 10 ft | |
| Primary Bedroom | 16'5 x 12'11 | |
| Dining room | 14'8 x 13'7 | |
| Living room | Measurements not available x 15 ft |
| Features | |||||
|---|---|---|---|---|---|
| Garage | None | ||||






















































