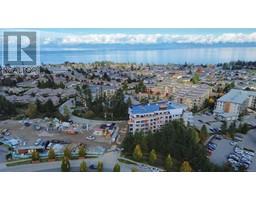6165 Dennie Lane Pleasant Valley, Nanaimo, British Columbia, CA
Address: 6165 Dennie Lane, Nanaimo, British Columbia
Summary Report Property
- MKT ID979709
- Building TypeHouse
- Property TypeSingle Family
- StatusBuy
- Added6 weeks ago
- Bedrooms3
- Bathrooms2
- Area1565 sq. ft.
- DirectionNo Data
- Added On10 Dec 2024
Property Overview
Here is a gorgeous and well cared for 3 bedroom rancher style home near Brannen Lake ready for you to start your new journey. High ceilings throughout are immediately noticed as you enter the home from the covered front deck. At the front of the home you will find the spacious main bedroom that benefits from a large walk in closet and ensuite bathroom. Down the hall you will find the main bath and laundry room, as well as the other 2 bedrooms in the home. A few steps up is the open concept kitchen with tons of cabinetry, living room and dining area which all benefit from the grand vaulted ceilings and the custom built fireplace wall along with large bright windows allowing for great views of Mt Benson. The private low maintenance backyard with Benson in the background is an entertainer's dream with the well built ground level deck with a built in bar and pergola and tons of room to enjoy throughout the year. The home also boasts a garage with high ceilings and mezzanine storage and there is room to park several cars in the driveway and also for a boat or RV alongside the home. Located just a couple of blocks away from parks, popular restaurants and pubs and walking distance to all amenities this low maintenance house with many upgrades is a convenient and worry free place for you to call home. (id:51532)
Tags
| Property Summary |
|---|
| Building |
|---|
| Land |
|---|
| Level | Rooms | Dimensions |
|---|---|---|
| Main level | Laundry room | 6'1 x 5'8 |
| Primary Bedroom | 12'4 x 13'7 | |
| Kitchen | 14'6 x 13'7 | |
| Great room | 19'7 x 19'1 | |
| Entrance | 6'5 x 5'11 | |
| Ensuite | 3-Piece | |
| Bedroom | 13'3 x 11'2 | |
| Bedroom | 12'3 x 9'9 | |
| Bathroom | 4-Piece |
| Features | |||||
|---|---|---|---|---|---|
| Cul-de-sac | Other | Garage | |||
| Air Conditioned | |||||



























































