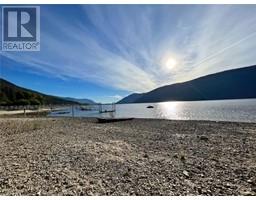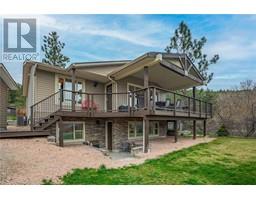10022 KEL-WIN Road Lake Country South West, Lake Country, British Columbia, CA
Address: 10022 KEL-WIN Road, Lake Country, British Columbia
Summary Report Property
- MKT ID10321701
- Building TypeHouse
- Property TypeSingle Family
- StatusBuy
- Added14 weeks ago
- Bedrooms4
- Bathrooms3
- Area2808 sq. ft.
- DirectionNo Data
- Added On12 Aug 2024
Property Overview
EXTENSIVELY RENOVATED home on a 0.25 acres lot with tons of parking! All the important work has been done to this home in the last 3 years making this an excellent buy in a quiet Lake Country cul-de-sac. Updates are: new shingles w/ ice barrier; eaves & gutter guards; all new vinyl windows on main floor including patio doors; gas furnace & AC (2021); hot water tank (2022); electrical upgrade to 200 amps done under permit; full kitchen renovation - cabinets, quartz counters w/ an oversized island & appliances; NG fireplace up, electric FP down; custom walk-in closet; en-suite bathroom & downstairs bathroom; updated ceiling finish; vinyl plank flooring up & partial down; driveway expansion w/crush & room for 2 RV's and multiple vehicles; replaced fence; 38,000 BTU mini-split for heating/ cooling to shop & closed-in carport that could be used for storage, gym, home office, or possibly integrate it into creating as suite. Other updates include LED light fixtures, insulation & drywall in the shop; interior doors & hardware, universal paint color on main floor; custom blinds on the main; landscaping in back with synthetic grass (seams being glued now); flower-bed bordering the driveway & a front yard that is ready for your ideas. There's 2 bedrooms up and 2 bedrooms down with a total of 2,808 sf + 295 sf heated & cooled shop w/patio doors for extra light. Excellent value at this price for the work that's been done. Book a showing to see for yourself! (id:51532)
Tags
| Property Summary |
|---|
| Building |
|---|
| Level | Rooms | Dimensions |
|---|---|---|
| Basement | Workshop | 19'4'' x 15'4'' |
| Gym | 12'8'' x 24'11'' | |
| Bedroom | 9'9'' x 11'3'' | |
| Bedroom | 19'4'' x 12'10'' | |
| 3pc Bathroom | 6'11'' x 24'5'' | |
| Family room | 19'8'' x 24'5'' | |
| Main level | Dining room | 9'5'' x 15'4'' |
| 4pc Bathroom | 9'0'' x 6'4'' | |
| Other | 9'5'' x 10'3'' | |
| Bedroom | 9'2'' x 10'2'' | |
| 3pc Ensuite bath | 9'0'' x 4'8'' | |
| Primary Bedroom | 12'9'' x 14'10'' | |
| Kitchen | 21'1'' x 11'0'' | |
| Living room | 14'10'' x 14'4'' |
| Features | |||||
|---|---|---|---|---|---|
| One Balcony | RV(2) | Refrigerator | |||
| Dishwasher | Dryer | Range - Electric | |||
| Washer | Central air conditioning | Heat Pump | |||































































































