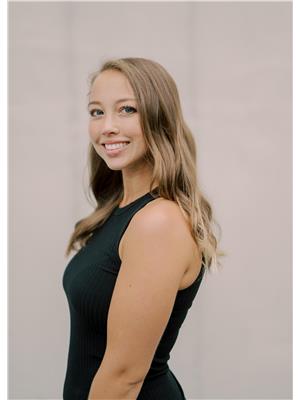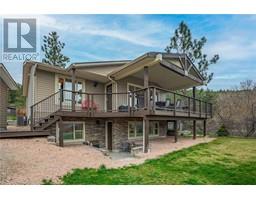11581 Rogers Road Unit# 402 Lake Country East / Oyama, Lake Country, British Columbia, CA
Address: 11581 Rogers Road Unit# 402, Lake Country, British Columbia
Summary Report Property
- MKT ID10313021
- Building TypeRow / Townhouse
- Property TypeSingle Family
- StatusBuy
- Added22 weeks ago
- Bedrooms2
- Bathrooms3
- Area1253 sq. ft.
- DirectionNo Data
- Added On17 Jun 2024
Property Overview
You are steps from Wood Lake at this gorgeously renovated, pet friendly townhouse at Sandon Place! Look no further for that ""live at the lake"" lifestyle in this home that has fresh paint, solid wood stair treads, new carpets, updated lighting, custom shelving in the kitchen, beautifully tiled backsplash, wrapped accent beams, and so many more finishes that will make you say ""WOW""! Enjoy your mornings on one of the two decks, one off of the kitchen w/natural gas hook up, the other off of the living room that is south facing with plenty of space for your flowers and patio furniture, as well as gas bbq hookup+hot tub rough in. The living room features a large Napolean electric fireplace with custom wood paneling surround & shelving. The kitchen boasts quartz countertops, SS appliances, and an extended island creating a welcoming space. There is also a powder room conveniently located on the main level. Two large bedrooms are upstairs, plus the master with a w/i closet & ensuite featuring double sinks w/quartz countertops and w/i shower. The 2 car tandem garage with a workshop/storage nook at the back has extra storage for toys! The location couldn't be better, with beach access just a few steps away, as well as wineries, pubs, parks, tennis courts, coffee shops and so much more to discover close by! Check out the video here: https://youtu.be/3W5I1GZq1X8?si=g468h4eWLKGX2f1X (id:51532)
Tags
| Property Summary |
|---|
| Building |
|---|
| Level | Rooms | Dimensions |
|---|---|---|
| Second level | 3pc Bathroom | 5'1'' x 8'4'' |
| Bedroom | 11'4'' x 12'10'' | |
| 3pc Ensuite bath | 9'5'' x 8'4'' | |
| Other | 11'11'' x 4'11'' | |
| Primary Bedroom | 11'11'' x 10'4'' | |
| Basement | Other | 38'2'' x 15'3'' |
| Main level | 2pc Bathroom | 7'5'' x 4'8'' |
| Living room | 13'0'' x 15'1'' | |
| Dining room | 12'3'' x 11'9'' | |
| Kitchen | 11'6'' x 12'0'' |
| Features | |||||
|---|---|---|---|---|---|
| Central island | Two Balconies | Attached Garage(2) | |||
| Refrigerator | Dishwasher | Dryer | |||
| Range - Electric | Microwave | Washer | |||
| Central air conditioning | |||||








































































