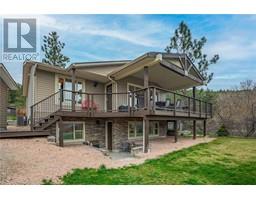12970 Lake Hill Drive Lake Country North West, Lake Country, British Columbia, CA
Address: 12970 Lake Hill Drive, Lake Country, British Columbia
Summary Report Property
- MKT ID10310566
- Building TypeHouse
- Property TypeSingle Family
- StatusBuy
- Added18 weeks ago
- Bedrooms4
- Bathrooms3
- Area3210 sq. ft.
- DirectionNo Data
- Added On15 Jul 2024
Property Overview
Welcome home to The Lakes Community, a family-friendly neighbourhood nestled just minutes away from Wood Lake, Kalamalka Lake, and Okanagan Lake. This stunning property boasts 4 spacious bedrooms and 3 luxurious bathrooms spread across over 3200 square feet of comfortable living space. Newly added to this home is a modern 1 bedroom in-law suite, perfect for generating extra monthly income, or extra space for guests and family members. The kitchen features upgraded quartz countertops, a new large stainless steel farmhouse sink and faucet, stainless steel appliances, and a pantry for extra storage. Wake up every morning to picturesque mountain views and enjoy your coffee on the large covered porch. Retreat to the primary bedroom boasting a walk-in closet and ensuite bathroom, providing a private sanctuary within your own home. All 3 of the bathrooms have upgraded quarts countertops, sinks, faucets, and light fixtures. The lower level bathroom features in-floor heating. A brand new on-demand hot water system, built in vacuum, and A/C unit were also just installed! This move-in ready abode offers quick possession, so your family can start living your dream life sooner than you think. Don't miss out on this incredible opportunity! Schedule your showing today and make this house your forever home. (id:51532)
Tags
| Property Summary |
|---|
| Building |
|---|
| Level | Rooms | Dimensions |
|---|---|---|
| Lower level | 3pc Bathroom | 11'4'' x 5'1'' |
| Bedroom | 10'4'' x 13'11'' | |
| Recreation room | 36'4'' x 14'4'' | |
| Main level | Foyer | 13'10'' x 3'6'' |
| Foyer | 11'10'' x 15'6'' | |
| Den | 10'6'' x 11'4'' | |
| Full bathroom | 7'11'' x 4'11'' | |
| Laundry room | 11'2'' x 7'2'' | |
| 4pc Ensuite bath | 8'0'' x 8'3'' | |
| Bedroom | 10'6'' x 11'4'' | |
| Bedroom | 11'9'' x 11'3'' | |
| Primary Bedroom | 14'0'' x 13'4'' | |
| Kitchen | 11'7'' x 13'4'' | |
| Dining room | 13'0'' x 15'5'' | |
| Living room | 12'3'' x 17'10'' | |
| Additional Accommodation | Kitchen | 13'2'' x 18'10'' |
| Features | |||||
|---|---|---|---|---|---|
| Central island | One Balcony | See Remarks | |||
| Attached Garage(2) | Central air conditioning | ||||























































































