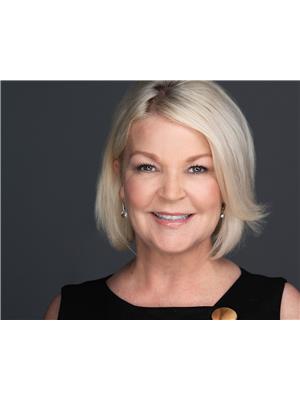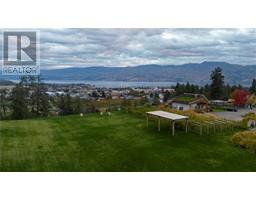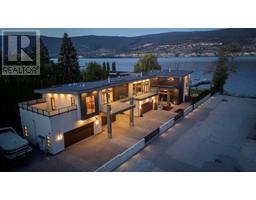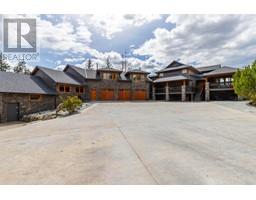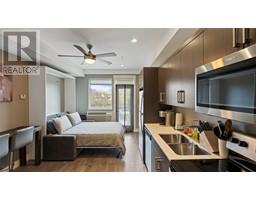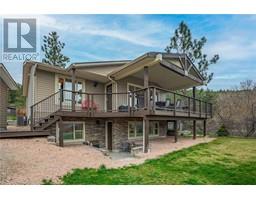2040 Bernau Court Lake Country South West, Lake Country, British Columbia, CA
Address: 2040 Bernau Court, Lake Country, British Columbia
Summary Report Property
- MKT ID10319046
- Building TypeHouse
- Property TypeSingle Family
- StatusBuy
- Added13 weeks ago
- Bedrooms4
- Bathrooms4
- Area2868 sq. ft.
- DirectionNo Data
- Added On20 Aug 2024
Property Overview
This beautiful 2,868 sq.ft. home, features 4 bedrooms and 4 bathrooms with a 685 sq.ft. 1-bedroom legal suite. It is within walking/biking distance to world-class wineries, both Wood and Okanagan Lake, and Davidson Road Elementary. Located in a vibrant, family-friendly, and safe neighborhood, this walkout rancher offers exceptional main-floor living. The front yard is beautifully designed with xeriscaping, enhancing the home's curb appeal. Upon entering, you are welcomed by an inviting and warm living room featuring vaulted ceilings and a gas fireplace, creating a comfortable and cozy living space. The kitchen is equipped with stainless steel appliances, ample cabinet storage, and access to a large covered patio. The master bedroom features a walk-in closet and private ensuite. Another full bathroom services the second upstairs bedroom. Downstairs includes a large rec room and an additional bedroom with a full bath. The 1-bedroom suite has its own private patio, perfect for extended family or rental income. The spacious backyard is enhanced with mature foliage for privacy, a gravel area for a trampoline, and a grassed area for kids, and additional landscaping for a firepit. This move-in ready home is in one of the most desirable neighbourhoods in Lake Country, close to an excellent elementary school. Don't miss this opportunity! (id:51532)
Tags
| Property Summary |
|---|
| Building |
|---|
| Level | Rooms | Dimensions |
|---|---|---|
| Basement | 3pc Bathroom | 6'3'' x 9'2'' |
| Bedroom | 12' x 15' | |
| Utility room | 8'5'' x 6'11'' | |
| Recreation room | 12'11'' x 13'4'' | |
| Main level | Laundry room | 8'1'' x 6'11'' |
| Bedroom | 11' x 10'8'' | |
| Full ensuite bathroom | 11' x 10'2'' | |
| Primary Bedroom | 16'1'' x 12' | |
| 3pc Bathroom | 7'7'' x 8' | |
| Kitchen | 10'9'' x 12'7'' | |
| Kitchen | 11'10'' x 16'8'' | |
| Living room | 19'9'' x 15'6'' | |
| Additional Accommodation | Full bathroom | 5' x 8'11'' |
| Kitchen | 8'10'' x 8'11'' | |
| Living room | 17'1'' x 16'7'' | |
| Bedroom | 12'7'' x 16'6'' |
| Features | |||||
|---|---|---|---|---|---|
| Attached Garage(2) | Central air conditioning | ||||



















































