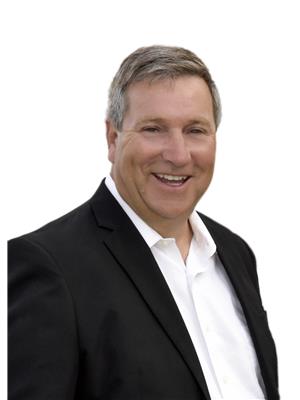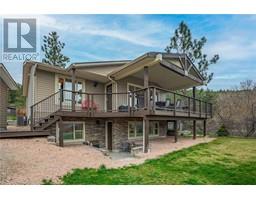4670 Young Road Lake Country East / Oyama, Lake Country, British Columbia, CA
Address: 4670 Young Road, Lake Country, British Columbia
Summary Report Property
- MKT ID10317277
- Building TypeHouse
- Property TypeSingle Family
- StatusBuy
- Added22 weeks ago
- Bedrooms3
- Bathrooms3
- Area2667 sq. ft.
- DirectionNo Data
- Added On19 Jun 2024
Property Overview
WALK TO MULTIPLE BEACHES AND LAKES. Quiet community in beautiful Lake Country (Oyama) boasts over 700 sq ft of glorious deck space private for a hot tub and patio around back. Upstairs, the open plan affords a large living room, dining room and updated kitchen. Updated flooring and washroom vanities. Large living room with a gas/wood fireplace feature. Large glass sliding doors to the deck and SE facing sun room overlooking the private front yard. Beautiful mature landscaping surrounded by cedars and lilacs including, grapes, plums, and cherries. The first of 3 bedrooms includes a ‘cheater’ pocket door to the main bath, with the master enjoying a 4 piece en suite, Jacuzzi tub, walk in closet and access to the patio. From the entry level, you have direct access to the double garage plus the revenue benefit of a LEGAL (Bachelor) suite! A great family oriented/vacation home located a short walk to the waters’ edge of Wood and Kalamalka lakes, providing quick and easy access to beaches, boating, kayaking, plus the abundant wineries, golf and beautiful parks in the area, as well as Kelowna, Vernon and UBCO transit! This rustic home offers character and the ultimate Okanagan Lifestyle at an affordable price! A great vacation or family home! Don't miss this as the area is very desirable. Call the realtor today for your private showing. (id:51532)
Tags
| Property Summary |
|---|
| Building |
|---|
| Land |
|---|
| Level | Rooms | Dimensions |
|---|---|---|
| Second level | Sunroom | 29'7'' x 8'8'' |
| Primary Bedroom | 16'10'' x 14'9'' | |
| Living room | 18'7'' x 23'9'' | |
| 4pc Bathroom | 12'2'' x 5'0'' | |
| 5pc Ensuite bath | 15'6'' x 6'2'' | |
| Bedroom | 12'2'' x 9'0'' | |
| Bedroom | 12'2'' x 12'9'' | |
| Dining room | 13'8'' x 14'10'' | |
| Dining nook | 13'3'' x 9'9'' | |
| Kitchen | 13'8'' x 12'8'' | |
| Laundry room | 5'2'' x 6'5'' | |
| Main level | 3pc Bathroom | 5'1'' x 9'6'' |
| Kitchen | 6'7'' x 11'5'' | |
| Recreation room | 17'0'' x 22'11'' | |
| Other | 21'3'' x 23'3'' | |
| Utility room | 5'3'' x 6'7'' |
| Features | |||||
|---|---|---|---|---|---|
| Private setting | Jacuzzi bath-tub | See Remarks | |||
| Attached Garage(2) | Refrigerator | Dishwasher | |||
| Dryer | Range - Electric | Washer | |||
| Central air conditioning | |||||

















































































