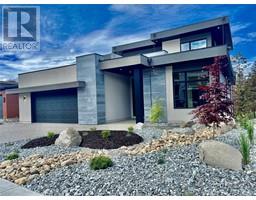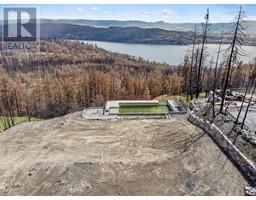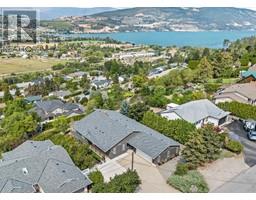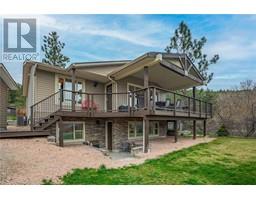9829 Beacon Hill Crescent Lake Country South West, Lake Country, British Columbia, CA
Address: 9829 Beacon Hill Crescent, Lake Country, British Columbia
Summary Report Property
- MKT ID10321852
- Building TypeHouse
- Property TypeSingle Family
- StatusBuy
- Added14 weeks ago
- Bedrooms4
- Bathrooms5
- Area3682 sq. ft.
- DirectionNo Data
- Added On13 Aug 2024
Property Overview
Welcome to Lakestone! This stunning modern masterpiece includes an oversize TRIPLE GARAGE, 4 beds, 4.5 baths, on a quiet cul-de-sac with a ROOF TOP PATIO -- 180 degree LAKE VIEWS & an age-in-place ELEVATOR accessing all 3 levels. The open concept design, high ceilings & multiple expansive decks make this home a showstopper. The kitchen is an entertainer's dream, featuring Thermador appliances, w/ a 6-burner GAS cooktop, built-in DOUBLE ovens, TWIN Bosch dishwashers AND a secret walk-in pantry! The primary suite is highlighted with a heated curb-less shower floor & bench w/dual shower heads & a large custom closet w/ LAUNDRY. The expansive rooftop patio includes a hot tub w/panoramic Lake Okanagan views. Built to Step 3 ENERGY code, with full automation & a built-in sound system, this home epitomizes comfort AND efficiency. Enjoy access to two multi-million dollar amenity centers w/ pools, hot tubs, fitness centers & yoga studio. Backyard is roughed in for a pool. Move in ready for the new school year! (id:51532)
Tags
| Property Summary |
|---|
| Building |
|---|
| Level | Rooms | Dimensions |
|---|---|---|
| Second level | Other | 8'4'' x 12'6'' |
| Primary Bedroom | 18'1'' x 12'10'' | |
| Den | 11'6'' x 12'9'' | |
| Living room | 16'2'' x 16'8'' | |
| Kitchen | 19'4'' x 9'5'' | |
| Foyer | 6'10'' x 10'4'' | |
| Dining room | 13'0'' x 16'9'' | |
| 5pc Ensuite bath | 14'11'' x 12'10'' | |
| Partial bathroom | 7'3'' x 5'10'' | |
| Third level | Family room | 17'1'' x 17'2'' |
| 3pc Bathroom | 7'1'' x 5'8'' | |
| Main level | Utility room | 8'2'' x 9'4'' |
| Recreation room | 20'0'' x 15'8'' | |
| Laundry room | 8'6'' x 10'3'' | |
| Other | 23'0'' x 33'7'' | |
| Other | 4'5'' x 4'3'' | |
| Bedroom | 11'9'' x 17'5'' | |
| Bedroom | 10'7'' x 14'1'' | |
| Bedroom | 14'0'' x 18'1'' | |
| 5pc Bathroom | 12'4'' x 5'2'' | |
| 3pc Ensuite bath | 8'7'' x 4'7'' |
| Features | |||||
|---|---|---|---|---|---|
| Three Balconies | Attached Garage(3) | Refrigerator | |||
| Dishwasher | Dryer | Range - Gas | |||
| Microwave | See remarks | Washer | |||
| Oven - Built-In | Heat Pump | ||||















































































































