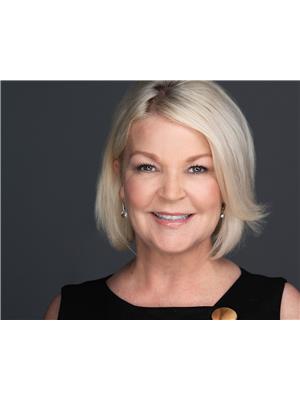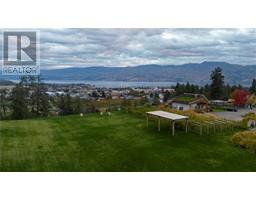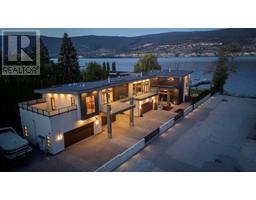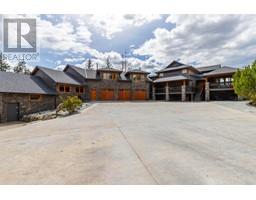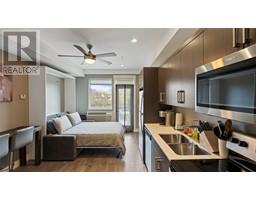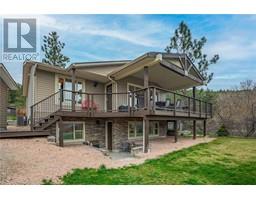9983 Okanagan Centre Road W Lake Country South West, Lake Country, British Columbia, CA
Address: 9983 Okanagan Centre Road W, Lake Country, British Columbia
Summary Report Property
- MKT ID10310780
- Building TypeHouse
- Property TypeSingle Family
- StatusBuy
- Added13 weeks ago
- Bedrooms4
- Bathrooms3
- Area2594 sq. ft.
- DirectionNo Data
- Added On20 Aug 2024
Property Overview
Semi-lakeshore estate with 2 titles, encompassing 9.07 acres (5.1+3.97) of land zoned RR2 and NOT in the ALR. 9983 offers 3.97 acres of land with a beautiful 4 bedroom, 3 bathroom home. Vaulted wood ceilings, huge windows to capture the Okanagan Lake views, and heated tile floors on the main are all features that make this a great semi-lakeshore home. There is a 4 car garage for the cars and the toys, and plenty of excess room for additional parking. There is an outdoor kitchen area w/ concrete patio and a wrap around deck space. Spend 15 seconds walking across the road to enjoy the beautiful beach. Lot 28 is a 5.1 acre piece of land that has subdivision potential for a 2 lot subdivision (buyer to investigate). The land was historically successful with plums, but has been recently cleared as of May 2023. The properties are currently fed with the lake intake water system associated with 9983. Lot 28 may be sold in isolation, but the 9983 property (property w/ home) must be sold in conjunction with lot 28. Outstanding opportunity to acquire 2 titles with plenty of upside potential that total over 9 acres in the prestigious Okanagan Centre area of Lake Country. 2 titles gives building flexibility for multiple primary homes that would make for an outstanding family compound. Boat launch, cafe, and wineries all just a quick drive away! (id:51532)
Tags
| Property Summary |
|---|
| Building |
|---|
| Level | Rooms | Dimensions |
|---|---|---|
| Basement | Recreation room | 16'0'' x 12'0'' |
| 3pc Bathroom | 6'0'' x 6'0'' | |
| Bedroom | 21'0'' x 13'0'' | |
| Bedroom | 12'0'' x 10'0'' | |
| Main level | Foyer | 10'0'' x 5'0'' |
| 3pc Ensuite bath | 8'0'' x 5'0'' | |
| 4pc Ensuite bath | 9'0'' x 6'0'' | |
| Dining room | 9'0'' x 9'0'' | |
| Primary Bedroom | 15'0'' x 14'0'' | |
| Bedroom | 13'0'' x 10'0'' | |
| Kitchen | 13'0'' x 8'0'' | |
| Living room | 17'0'' x 16'0'' |
| Features | |||||
|---|---|---|---|---|---|
| One Balcony | See Remarks | Detached Garage(4) | |||










































































