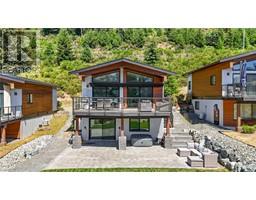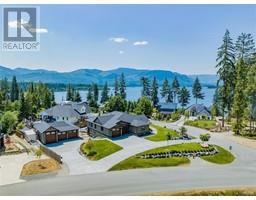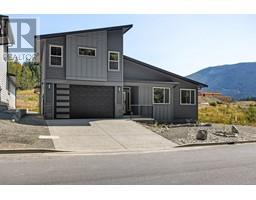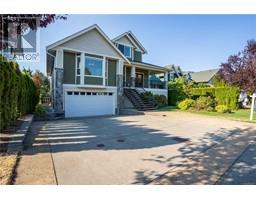212 Cowichan Ave E Lake Cowichan, Lake Cowichan, British Columbia, CA
Address: 212 Cowichan Ave E, Lake Cowichan, British Columbia
Summary Report Property
- MKT ID961290
- Building TypeHouse
- Property TypeSingle Family
- StatusBuy
- Added19 weeks ago
- Bedrooms4
- Bathrooms3
- Area2834 sq. ft.
- DirectionNo Data
- Added On10 Jul 2024
Property Overview
Built in 1994, this completely renovated home boasts over 2500sqft of living space, located on a quiet family friendly cul-de-sac & thoughtfully designed for a large family. The main floor features in floor heat with Italian tile, a large living room, a dining area & a generously sized kitchen with S.S appliances & a sun-room. The main floor also features the master bedroom complete with a 4pc ensuite & a walk-in closet. The 2nd level, where 3 additional bedrooms await, one of which could be divided into two bedrooms, a family room which has plumbing for a future wet bar or an additional bathroom. Completing the upper level are a versatile den & a well-appointed 4-piece bathroom. Step outside into your private oasis featuring new retaining walls & gardens along with an above-ground pool, complemented by inviting decking, with the flexibility to be easily removed if desired. This move-in ready residence offers proximity to an array of amenities, trails, shopping, schools, and more. (id:51532)
Tags
| Property Summary |
|---|
| Building |
|---|
| Land |
|---|
| Level | Rooms | Dimensions |
|---|---|---|
| Second level | Recreation room | 24 ft x 15 ft |
| Bedroom | 10 ft x 10 ft | |
| Bedroom | 10 ft x 10 ft | |
| Bedroom | 18 ft x 16 ft | |
| Bathroom | 4-Piece | |
| Main level | Other | 11 ft x 6 ft |
| Primary Bedroom | 14 ft x 15 ft | |
| Living room | 13 ft x 19 ft | |
| Kitchen | 11 ft x 12 ft | |
| Family room | 9 ft x 17 ft | |
| Family room | 6 ft x 7 ft | |
| Entrance | 8 ft x 6 ft | |
| Ensuite | 4-Piece | |
| Dining room | 9 ft x 11 ft | |
| Bathroom | 2-Piece |
| Features | |||||
|---|---|---|---|---|---|
| Central location | Cul-de-sac | Other | |||
| Garage | Air Conditioned | ||||















































































