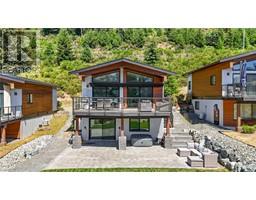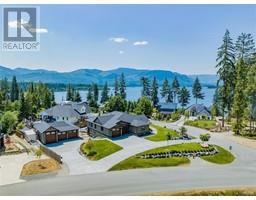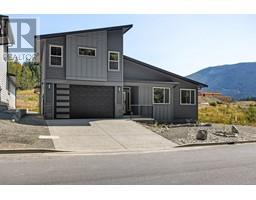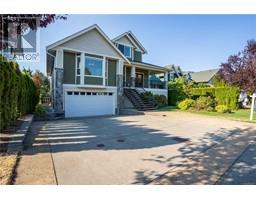6750 Connolly Rd Lake Cowichan, Lake Cowichan, British Columbia, CA
Address: 6750 Connolly Rd, Lake Cowichan, British Columbia
Summary Report Property
- MKT ID972041
- Building TypeHouse
- Property TypeSingle Family
- StatusBuy
- Added8 weeks ago
- Bedrooms3
- Bathrooms2
- Area1763 sq. ft.
- DirectionNo Data
- Added On16 Aug 2024
Property Overview
OPEN HOUSE SATURDAY Aug 17 12:00-2:00 Nature's hideaway is the perfect name for this delightful, fully renovated, 3 bdrm, 2 bathroom home with seperate studio/cabin. In the house there are 2 bedrooms on the main floor, including the master bedroom that features a soaker tub right in the room, as well as walk-in closet, laundry and 2 pce powder room. Upstairs, you'll find an open kitchen and living room area, with sliding doors that lead to a spacious covered deck that overlooks the yard. As well, on this level is a beautifully renovated bathroom, complete with riverstone floored shower and another bedroom, which could also flex as an office or dining room. Your guests will love staying in the adorable cabin where there is a loft sleeping area, mini kitchen complete with sink, and even a compostable toilet. Beside this, there is a pumphouse which has another laundry area and a galvanized steel shower. On this beautifully landscaped,1/4 acre lot you will find serenity in the well thought out yard with fruit trees, firepit, shed, carport and an RV parking spot, complete with electrical hook up. Relax to the trickling sound of the creek that runs through the property or take a walk to the Skutz Falls. This dead end road is surrounded by numerous walking/biking trails and is a short drive into the townsite of Lake Cowichan. This rare find is truly a nature lover's dream. Love where you live! (id:51532)
Tags
| Property Summary |
|---|
| Building |
|---|
| Land |
|---|
| Level | Rooms | Dimensions |
|---|---|---|
| Second level | Bathroom | 3-Piece |
| Bedroom | 11'8 x 11'4 | |
| Kitchen | 11'5 x 11'3 | |
| Dining room | 14'4 x 10'9 | |
| Living room | 18'0 x 10'0 | |
| Main level | Ensuite | 3-Piece |
| Entrance | 9'8 x 6'3 | |
| Bedroom | 8'7 x 9'8 | |
| Primary Bedroom | 11'2 x 10'3 | |
| Other | Studio | 15'5 x 9'5 |
| Auxiliary Building | Other | 14'1 x 11'5 |
| Features | |||||
|---|---|---|---|---|---|
| Level lot | Park setting | Southern exposure | |||
| Wooded area | Other | See Remarks | |||





















































