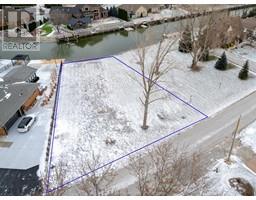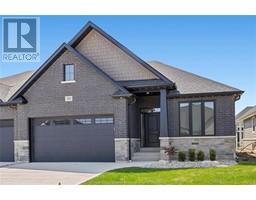550 COUNTY RD 31, Lakeshore, Ontario, CA
Address: 550 COUNTY RD 31, Lakeshore, Ontario
Summary Report Property
- MKT ID24029013
- Building TypeHouse
- Property TypeSingle Family
- StatusBuy
- Added11 weeks ago
- Bedrooms3
- Bathrooms2
- Area2038 sq. ft.
- DirectionNo Data
- Added On05 Dec 2024
Property Overview
Quality built brick to roof rancher 2038 sq ft plus attached garage (479 sq ft) and all glass sunroom off the kitchen. Open concept design with great room , 3 sided gas fireplace, amazing kitchen and a formal dining area. 3 bedrooms, 2 full baths ( 1 is an ensuite) laundry on main floor with walk out to garage. Part basement( 1428 sq ft) unfinished with lots of clean dry storage ready for you to finish if needed! Heated 24 x 48 x 14 high workshop built in 2003, it has a natural gas furnace, hoist, 14 wide by 11 high door, plus 9 wide by 7 high side door. Paved drive, concrete rear patio, landscaped. Walking distance to marina, golfing, restaurant, variety and gas. Immaculate property, open house Saturday Dec 7 and Sunday December 8 from 12-2 (id:51532)
Tags
| Property Summary |
|---|
| Building |
|---|
| Land |
|---|
| Level | Rooms | Dimensions |
|---|---|---|
| Lower level | Utility room | Measurements not available |
| Storage | Measurements not available | |
| Main level | 3pc Bathroom | Measurements not available |
| 4pc Ensuite bath | Measurements not available | |
| Laundry room | Measurements not available | |
| Bedroom | Measurements not available | |
| Bedroom | Measurements not available | |
| Primary Bedroom | Measurements not available | |
| Foyer | Measurements not available | |
| Foyer | Measurements not available | |
| Sunroom | Measurements not available | |
| Kitchen | Measurements not available | |
| Dining room | Measurements not available | |
| Living room/Fireplace | Measurements not available |
| Features | |||||
|---|---|---|---|---|---|
| Double width or more driveway | Finished Driveway | Front Driveway | |||
| Attached Garage | Garage | Heated Garage | |||
| Central Vacuum | Cooktop | Dishwasher | |||
| Dryer | Microwave Range Hood Combo | Refrigerator | |||
| Washer | Oven | Central air conditioning | |||























































