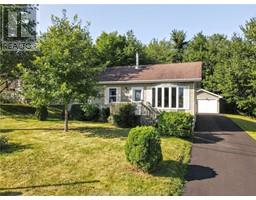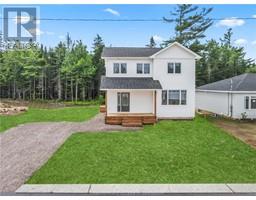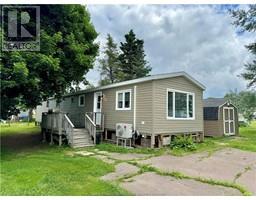47 Baseline RD, Lakeville, New Brunswick, CA
Address: 47 Baseline RD, Lakeville, New Brunswick
Summary Report Property
- MKT IDM158577
- Building TypeHouse
- Property TypeSingle Family
- StatusBuy
- Added14 weeks ago
- Bedrooms4
- Bathrooms4
- Area4629 sq. ft.
- DirectionNo Data
- Added On11 Aug 2024
Property Overview
Moncton Marvel: Compact Elegance & Ultimate Entertainment! Ready to elevate your lifestyle? This dream home in Moncton is crafted for those who love sophistication and fun. Ideal for families who enjoy entertaining, this residence offers a seamless blend of indoor luxury and outdoor pleasure. Step inside to light-filled spaces with expansive south-facing windows and doors stretching from the mudroom (adjacent to the garage) across to the opposite end at the master ensuite. The open concept living area includes a cozy breakfast nook, while the main entrance reveals a picturesque view of the backyard inground pool area and cathedral ceilings. Adjacent to the entrance, find a spacious office and formal dining room, both overlooking a golf course and a meticulously landscaped front yard. The kitchen boasts a walk-in pantry and easy access to a triple-car heated garage, complete with a 40X24 storage loft. The backyard is an entertainers paradise, featuring stamped concrete, an integrated pool lighting system, a warming 120K BTU heat pump heater and custom wrought iron fences. Upstairs, two large bedrooms, two large studies and a full bath complete this floor giving privacy to the primary suite found on the main level. With a movie theater in the basement and additional luxurious amenities, this property promises a lifestyle of comfort and class. Dont miss out on this exceptional Moncton homeexperience it for yourself! (id:51532)
Tags
| Property Summary |
|---|
| Building |
|---|
| Level | Rooms | Dimensions |
|---|---|---|
| Second level | Bedroom | 10.9x18.3 |
| Den | 13.11x12.5 | |
| Bedroom | 10.10x18.1 | |
| Den | 12.7x12.6 | |
| 4pc Bathroom | 8x5.11 | |
| Loft | 39.3x24.3 | |
| Basement | Great room | 40.4x26.10 |
| Other | 16.3x11.4 | |
| 3pc Bathroom | 14.1x6.8 | |
| Main level | Foyer | 12.6x6.11 |
| Bedroom | 13.3x12 | |
| Dining room | 12.7x12 | |
| Kitchen | 17.5x12.5 | |
| Dining room | 12x11.1 | |
| Living room | 20.4x15.7 | |
| Bedroom | 15.7x12.7 | |
| 4pc Ensuite bath | 12.5x15.7 | |
| 2pc Bathroom | 6x7 | |
| Foyer | 9x8 | |
| Foyer | 16x9 |
| Features | |||||
|---|---|---|---|---|---|
| Lighting | Attached Garage(3) | Gravel | |||





















































