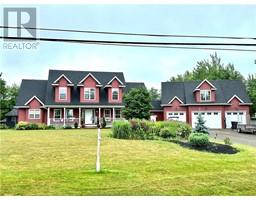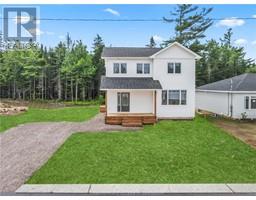137 East ST, Moncton, New Brunswick, CA
Address: 137 East ST, Moncton, New Brunswick
Summary Report Property
- MKT IDM161454
- Building TypeHouse
- Property TypeSingle Family
- StatusBuy
- Added13 weeks ago
- Bedrooms3
- Bathrooms2
- Area2123 sq. ft.
- DirectionNo Data
- Added On19 Aug 2024
Property Overview
Welcome to this beautifully maintained 2007 bungalow, a true haven for privacy lovers. Nestled on an easily managed lot near Heart Lake and Grove Hamlet's scenic walking/ biking trails, this home boasts a fully treed backyard with no developments behind. The lush landscape is adorned with vibrant perennials, stately hardwood trees, and lush bushes, offering a picturesque setting. The 1.5 car garage, complete with a door opener, sits at the peak of the paved driveway. Step through the back entrance into a welcoming mudroom space that seamlessly leads to the basement or kitchen. The kitchen, bathed in natural light, features solid wood cabinetry, is open to an inviting dining and living area with a grand cathedral ceiling, creating an airy and spacious atmosphere. Down the hallway, you'll find ample storage, a full bath, and two generously sized bedrooms. The basement offers a humongous laundry room, a third bedroom, a second living area, and a utility room equipped with a working wood-burning furnace. This home promises a serene and spacious lifestyle, perfectly catering to the needs of a growing family or those looking to downsize while enjoying a quiet, beautifully landscaped retreat. (id:51532)
Tags
| Property Summary |
|---|
| Building |
|---|
| Level | Rooms | Dimensions |
|---|---|---|
| Basement | Great room | 19.9x13.7 |
| Bedroom | 13.7x10.4 | |
| Laundry room | 10.4x13.7 | |
| Utility room | 17.9x13.6 | |
| 3pc Bathroom | 10x6.1 | |
| Main level | Kitchen | 11.5x9.1 |
| Dining room | 14.8x7.10 | |
| Living room | 21x15.5 | |
| Bedroom | 14.3x11 | |
| Bedroom | 11x11 | |
| 4pc Bathroom | 14.4x7.11 |
| Features | |||||
|---|---|---|---|---|---|
| Paved driveway | Detached Garage | Air exchanger | |||




























































