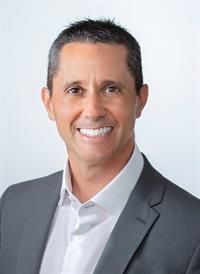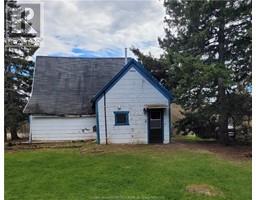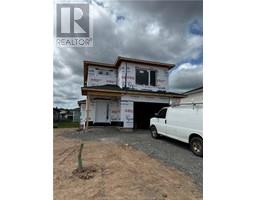155 Boundary DR, Moncton, New Brunswick, CA
Address: 155 Boundary DR, Moncton, New Brunswick
Summary Report Property
- MKT IDM160136
- Building TypeHouse
- Property TypeSingle Family
- StatusBuy
- Added22 weeks ago
- Bedrooms5
- Bathrooms4
- Area4857 sq. ft.
- DirectionNo Data
- Added On18 Jun 2024
Property Overview
LUXURY LIVING * 4-SEASON SUNROOM * DOUBLE ATTACHED GARAGE & 4-DOOR DETACHED GARAGE * 5 BEDROOMS * 3 ENSUITES * DREAM KITCHEN * BUILT-IN HOME SPEAKERS * LARGE LANDSCAPED YARD * PUTTING GREEN * OVER 2 ACRES * Welcome to luxury living at 155 Boundary Drive. Upon entering, to your left, you'll find a charming living room with French doors, perfect for relaxation. To your right is a spacious open dining room that seamlessly flows into a stunning chef's dream kitchen. This kitchen features a gas cooktop, a massive island, beautiful cabinetry, exquisite lighting fixtures, and an impressive two-door fridge. Turning the corner, you'll find yourself in the main living room, boasting high ceilings and a striking ceramic wall feature. Just beyond, a bright 4-season sunroom awaits, perfect for enjoying your morning coffee year-round with a view of your impeccably landscaped private yard. This meticulously crafted home offers 3 bedrooms on the main floor, all with gorgeous ensuites. The expansive primary bedroom stands out with custom ceilings, a sitting area, walk-in closet and an ensuite that will leave you in absolute awe. The spacious and bright lower level completes the home with 2 additional bedrooms, a 3-piece bathroom, an inviting bright family room and unique cedar room. Additionally, this home includes your own personal putting green, a double attached garage and a HUGE 4-door detached garage with a finished loft. Schedule your private viewing of this stunning property today!! (id:51532)
Tags
| Property Summary |
|---|
| Building |
|---|
| Level | Rooms | Dimensions |
|---|---|---|
| Basement | Family room | Measurements not available |
| Bedroom | Measurements not available | |
| Bedroom | Measurements not available | |
| 3pc Bathroom | Measurements not available | |
| Storage | Measurements not available | |
| Addition | Measurements not available | |
| Other | Measurements not available | |
| Main level | Sitting room | Measurements not available |
| Dining room | Measurements not available | |
| Kitchen | Measurements not available | |
| Living room | Measurements not available | |
| Sunroom | Measurements not available | |
| Bedroom | Measurements not available | |
| 3pc Ensuite bath | Measurements not available | |
| Bedroom | Measurements not available | |
| 4pc Bathroom | Measurements not available | |
| Bedroom | Measurements not available | |
| 4pc Ensuite bath | Measurements not available | |
| Laundry room | Measurements not available |
| Features | |||||
|---|---|---|---|---|---|
| Central island | Lighting | Wheelchair access | |||
| Paved driveway | Attached Garage | Detached Garage | |||
| Central Vacuum | Air exchanger | ||||





































































