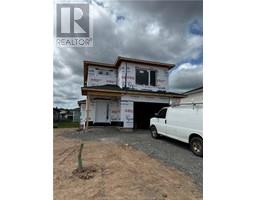84 Anabelle CRES, Moncton, New Brunswick, CA
Address: 84 Anabelle CRES, Moncton, New Brunswick
Summary Report Property
- MKT IDM159613
- Building TypeHouse
- Property TypeSingle Family
- StatusBuy
- Added18 weeks ago
- Bedrooms5
- Bathrooms3
- Area3399 sq. ft.
- DirectionNo Data
- Added On15 Jul 2024
Property Overview
WELCOME TO THE HOUSE OF YOUR DREAMS! Incredible quality and superb style found in the desirable North-end of Moncton, this prestigious climate controlled custom-built property has a 1.1-acre landscaped lot with a gorgeous garden, blueberry bushes and treed privacy. Upon entering the foyer, the open concept design and hardwood floors will take your breath away. The bright & beautiful living room with fireplace, spectacular windows and easy access to the cedar back deck create a great flow for entertaining guests. You can relax and eat in a lovely dining area and the fantastic kitchen boasts rich cabinetry, granite countertops, a breakfast peninsula, plentiful roll-out cupboards, and pantry space for all your needs. A classy half bath, separate laundry room, as well as garage access are conveniently located to this side of the main floor. On the other side is the glamorous Primary bedroom with a fabulous tray ceiling, a luxurious ensuite bathroom with separate his/her granite top vanities, an exquisite tile shower and an expansive walk-in closet. Ascending the splendid staircase to the second level, you will find three great-sized bedrooms plus a pretty. four-piece bathroom. Descending to the lower level, the walk-out basement boasts a large family/games room, a fifth bedroom, a utility room, lots of storage and a bathroom rough-in. This area has a custom-built bar and patio doors leading to the hot tub and backyard oasis. 84 ANABELLE has everything you want, and then some! (id:51532)
Tags
| Property Summary |
|---|
| Building |
|---|
| Level | Rooms | Dimensions |
|---|---|---|
| Second level | Bedroom | 21.7x21.5 |
| Bedroom | 11.1x11.4 | |
| Bedroom | 11.2x12.10 | |
| 4pc Bathroom | 9.11x6.2 | |
| Basement | Family room | 28.4x28.8 |
| Other | 9x2.10 | |
| Bedroom | 11.2x19.9 | |
| Sitting room | 15x7 | |
| Utility room | 10.6x13.10 | |
| Main level | Foyer | 6.1x8.3 |
| Living room | 14.6x18.9 | |
| Kitchen | 11.2x20.10 | |
| 2pc Bathroom | 8.4x3.11 | |
| Laundry room | 6.6x8.3 | |
| Dining room | 11x15.5 | |
| Bedroom | 13.1x20.8 | |
| 4pc Ensuite bath | 10.2x15.1 |
| Features | |||||
|---|---|---|---|---|---|
| Drapery Rods | Attached Garage(2) | Central Vacuum | |||
| Hot Tub | Satellite Dish | Air exchanger | |||
| Central air conditioning | |||||




































































