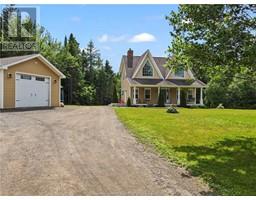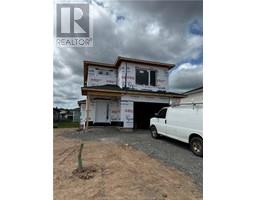3 Heros CRT, Moncton, New Brunswick, CA
Address: 3 Heros CRT, Moncton, New Brunswick
Summary Report Property
- MKT IDM159607
- Building TypeHouse
- Property TypeSingle Family
- StatusBuy
- Added18 weeks ago
- Bedrooms4
- Bathrooms4
- Area2991 sq. ft.
- DirectionNo Data
- Added On14 Jul 2024
Property Overview
WELCOME HOME to 3 HEROS CRT, an EXECUTIVE 2 STOREY CLIMATE CONTROLLED HOME built in 2022 situated on a QUIET COURT in MONCTON NORTH. This home exudes quality craftsmanship, attractive curb appeal and a location that is hard to beat! Entering into the front door you are greeted with a large entryway showcasing custom tiled floors, a convenient office and a direct line of sight to your open concept main level living space. Kitchen boasts CONTEMPORARY CABINETS, QUARTZ COUNTERTOPS, LARGE CENTER ISLAND, top of the line S/S APPLIANCES & COFFEE BAR. The adjacent dining room is flooded with natural light and looks into a spacious living room featuring electric fireplace and garden doors to your outdoor oasis. Highlighting the main floor are 9' ceilings, large windows, hardwood floors and a fantastic open concept floor plan, ideal for hosting and entertaining. Access from the attached double garage brings you to a mudroom and half bath. Ascend to the second level to find three generous bedrooms, 5PC bath with double vanity, and a laundry room with utility sink and ample storage potential. The primary bedroom offers a peaceful retreat, a generous sized walk-in closet, and a 5PC ensuite featuring soaker tub, double vanity and custom tiled shower. The basement offers a fantastic family room with endless possibilities for a home theatre room, play room, or games room and is completed by a fourth bedroom and full bath. Close proximity to French & English schools, parks & amenities. (id:51532)
Tags
| Property Summary |
|---|
| Building |
|---|
| Land |
|---|
| Level | Rooms | Dimensions |
|---|---|---|
| Second level | 5pc Ensuite bath | 10.4x10.1 |
| Bedroom | 19.1x15.8 | |
| Bedroom | 13.2x10.1 | |
| Bedroom | 13.3x10.1 | |
| 5pc Bathroom | 5.1x11.3 | |
| Basement | Bedroom | 15.3x8.7 |
| 4pc Bathroom | 5.3x8.7 | |
| Family room | 24.10x15.9 | |
| Utility room | 10.4x10.0 | |
| Main level | Foyer | 3.5x13.3 |
| Kitchen | 15.0x18.1 | |
| Dining room | 11.2x9.1 | |
| Living room | 14.11x17.0 | |
| Office | 10.6x10.1 | |
| 2pc Bathroom | 3.9x7.7 | |
| Mud room | 6.4x9.2 |
| Features | |||||
|---|---|---|---|---|---|
| Level lot | Central island | Paved driveway | |||
| Attached Garage(2) | Dishwasher | Air exchanger | |||
| Street Lighting | |||||

































































