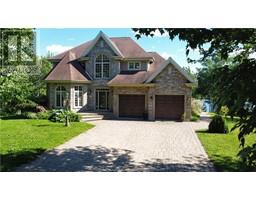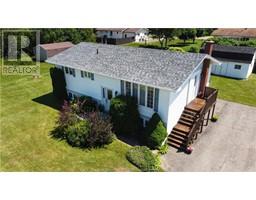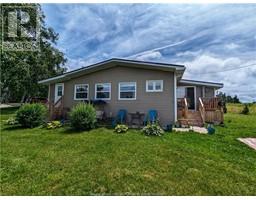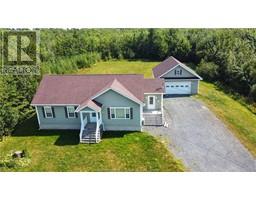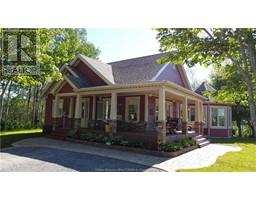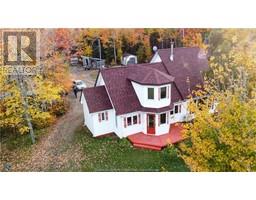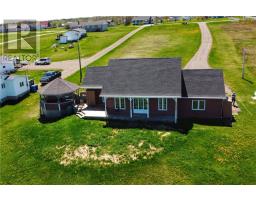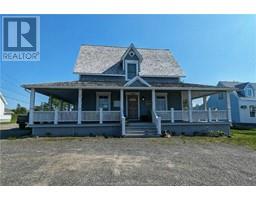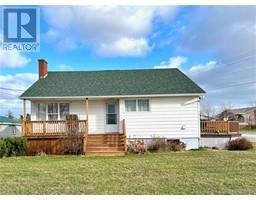25 du Ruisseau, Lamèque, New Brunswick, CA
Address: 25 du Ruisseau, Lamèque, New Brunswick
Summary Report Property
- MKT IDM161145
- Building TypeHouse
- Property TypeSingle Family
- StatusBuy
- Added29 weeks ago
- Bedrooms6
- Bathrooms3
- Area2300 sq. ft.
- DirectionNo Data
- Added On23 Aug 2024
Property Overview
Visit REALTOR® website for additional information. Multi-family house or Triplex. This income property, Perfect for a multi-generational family or a rental investment. The main residence includes three bedrooms, a living room, kitchen, dining room and laundry room. Multi-generational accommodation has been added, including a bedroom, a bathroom, a living room and a fitted kitchen. The basement houses an apartment with two bedrooms, a living room and a kitchen. Installed on a new foundation in 1995, the house was updated with PVC windows in 2015 and a metal roof in 2018. All appliances cleaning services are included for each apartment. Close to services (schools, parks, grocery stores, hospital), with sea view, large backyard, garage/workshop, shed and adjacent land (total of 1550 m²). 30 foot patio ideal for summer. (id:51532)
Tags
| Property Summary |
|---|
| Building |
|---|
| Level | Rooms | Dimensions |
|---|---|---|
| Second level | Bedroom | 11.2x13.11 |
| Bedroom | 11.2x12.6 | |
| Bedroom | 10.8x11 | |
| Basement | Kitchen | Measurements not available |
| Living room | Measurements not available | |
| 3pc Bathroom | Measurements not available | |
| Bedroom | Measurements not available | |
| Bedroom | Measurements not available | |
| Main level | Foyer | 5.6x6.2 |
| Kitchen | 16.3x12.1 | |
| Dining room | 12x11.6 | |
| 4pc Bathroom | 8.4x8.4 | |
| Laundry room | 12.9x5.8 | |
| Living room | 13.2x16.1 | |
| Kitchen | 9.7x12.9 | |
| Living room | 13.4x13.1 | |
| Sunroom | 22.2x3.80 | |
| Addition | 10x8.5 | |
| 4pc Bathroom | 8.5x5.2 | |
| Bedroom | 12.4x10 |
| Features | |||||
|---|---|---|---|---|---|
| Lighting | Paved driveway | Street Lighting | |||














