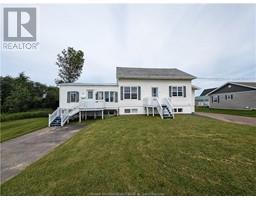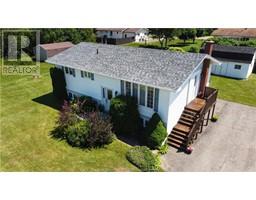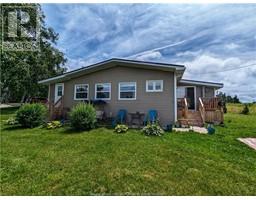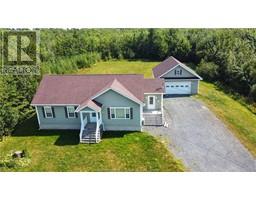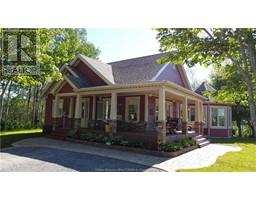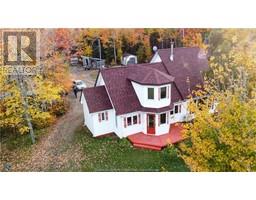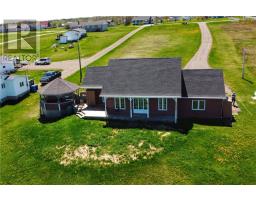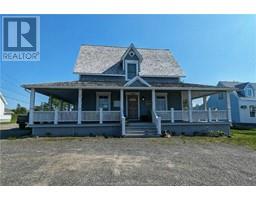56 Des Perdrix, Pointe A Tom, New Brunswick, CA
Address: 56 Des Perdrix, Pointe A Tom, New Brunswick
Summary Report Property
- MKT IDM157660
- Building TypeHouse
- Property TypeSingle Family
- StatusBuy
- Added29 weeks ago
- Bedrooms5
- Bathrooms2
- Area3868 sq. ft.
- DirectionNo Data
- Added On23 Aug 2024
Property Overview
Visit REALTOR® website for additional information. WATERFRONT. Property nestled on more than a wooded acre on the banks of the river, and of exceptional construction quality. The ground floor offers an open space with a spacious living room, a formal dining room, and a kitchen equipped with an island. A three-sided propane fireplace adds a cozy touch. The magnificent view of the river from the 3-season solarium and the living room. A full bathroom with shower and access to the insulated and heated garage. Upstairs, 3 bedrooms, a full bathroom. Hardwood floors. Semi-finished basement with family room with access to the backyard, 2 bedrooms, storage, and possibility of adding a bathroom. Over 200 feet of river frontage. Separate double garage. Engineered wood covering, plain paving stone. Riverfront paradise. (id:51532)
Tags
| Property Summary |
|---|
| Building |
|---|
| Level | Rooms | Dimensions |
|---|---|---|
| Second level | Bedroom | 15x14 |
| Bedroom | 13x12.5 | |
| Bedroom | 14.5x12.5 | |
| 4pc Bathroom | Measurements not available | |
| Basement | Living room | Measurements not available |
| Bedroom | Measurements not available | |
| Bedroom | Measurements not available | |
| Utility room | Measurements not available | |
| Main level | Foyer | 7x8.5 |
| Living room | 23x14 | |
| Kitchen | 15x14 | |
| Dining room | 18.5x14 | |
| Dining room | 14.5x13 | |
| Sunroom | 20x14 | |
| Family room | 20x12.5 | |
| 3pc Bathroom | Measurements not available |
| Features | |||||
|---|---|---|---|---|---|
| Lighting | Attached Garage | Detached Garage | |||
| Central Vacuum | Air exchanger | Central air conditioning | |||














