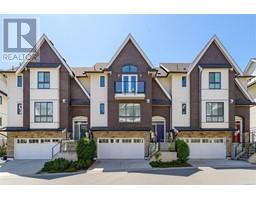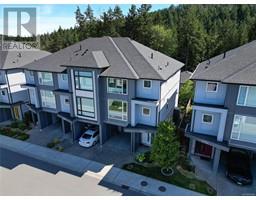101 3333 Radiant Way Piano, Langford, British Columbia, CA
Address: 101 3333 Radiant Way, Langford, British Columbia
Summary Report Property
- MKT ID973278
- Building TypeRow / Townhouse
- Property TypeSingle Family
- StatusBuy
- Added14 weeks ago
- Bedrooms3
- Bathrooms3
- Area1480 sq. ft.
- DirectionNo Data
- Added On15 Aug 2024
Property Overview
Welcome to the stunning 3-bedroom, 3-bathroom townhouse nestled in the desirable Piano development in Langford! This modern home is perfect for families, boasting a thoughtfully designed layout. The main floor features an open-concept living room and kitchen, complete with a sunny patio—ideal for entertaining. The second floor offers two spacious bedrooms, a convenient laundry area, and a 4-piece bathroom. The top floor is dedicated to the private primary bedroom with vaulted ceiling and patio doors leading to a west-facing deck, a 3-piece ensuite, and a generously sized walk-in closet. The home has a partially finished basement, perfect for a play area, media room, additional storage. Other highlights are an A/C heat pump, quartz countertops, SS appliances, custom window coverings, and two dedicated parking stalls. Located in a fantastic area close to schools, parks, and with the Galloping Goose Trail running behind the complex, this home is a must-see. Book your showing today! (id:51532)
Tags
| Property Summary |
|---|
| Building |
|---|
| Level | Rooms | Dimensions |
|---|---|---|
| Second level | Bedroom | 14'1 x 9'4 |
| Bathroom | 4-Piece | |
| Bedroom | 11'6 x 9'1 | |
| Third level | Ensuite | 3-Piece |
| Balcony | 16' x 11' | |
| Primary Bedroom | 18'7 x 10'7 | |
| Lower level | Unfinished Room | 31'6 x 13'5 |
| Main level | Patio | 8'4 x 19'4 |
| Bathroom | 2-Piece | |
| Kitchen | 11'7 x 8'5 | |
| Dining room | 9'7 x 10'7 | |
| Living room | 14'1 x 10'10 | |
| Entrance | 4' x 5' |
| Features | |||||
|---|---|---|---|---|---|
| Other | Rectangular | Other | |||
| Air Conditioned | |||||




















































