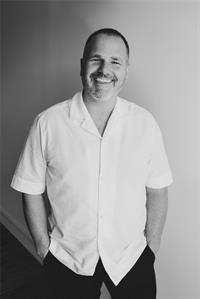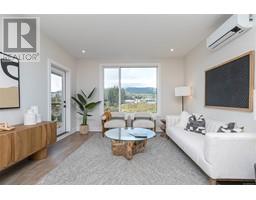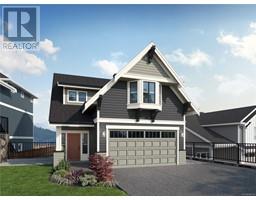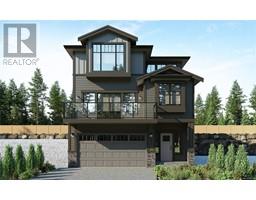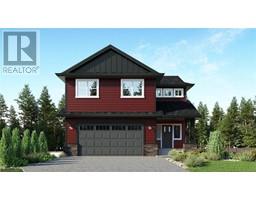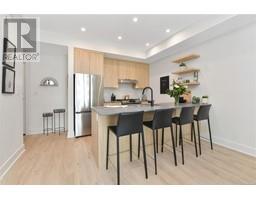102 2576 Obsidian Pl Bear Mountain, Langford, British Columbia, CA
Address: 102 2576 Obsidian Pl, Langford, British Columbia
Summary Report Property
- MKT ID962015
- Building TypeRow / Townhouse
- Property TypeSingle Family
- StatusBuy
- Added24 weeks ago
- Bedrooms3
- Bathrooms3
- Area2258 sq. ft.
- DirectionNo Data
- Added On17 Jul 2024
Property Overview
Rare find brand new townhome with primary on the main, amazing views, and immediate possession. Don't miss this collection of just 7 townhomes designed to take in the views with both families and empty nesters in mind. This approx 2250 fin sq ft unit features a road level entry with the primary on the main with 5 pce ensuite and walk in closet, main floor den, double garage, 1/2 bath, and dedicated laundry/mud room. The kitchen has stainless appliances, breakfast bar, and pantry. Open dining and living area with access to the over 30 ft wide deck with gas bbq outlet to take in the amazing outlooks. The lower level has 2 more bedrooms, full bath, and a bonus media room with patio and rear yard access. Perfect for older kids or guests! Storage area and crawl space. Dual head ductless heat pump system paired with baseboard heat for efficient heating and cooling. Built Green. ON demand hot water w/ recirc. Roller shade blinds. Landscaping w/ irrigation. New home warranty. Price Plus GST. (id:51532)
Tags
| Property Summary |
|---|
| Building |
|---|
| Level | Rooms | Dimensions |
|---|---|---|
| Lower level | Storage | 6 ft x 5 ft |
| Media | 20 ft x 14 ft | |
| Bedroom | 12 ft x 12 ft | |
| Main level | Bathroom | 9 ft x 8 ft |
| Bedroom | 11 ft x 10 ft | |
| Laundry room | 9 ft x 7 ft | |
| Ensuite | 10 ft x 8 ft | |
| Primary Bedroom | 15 ft x 13 ft | |
| Living room | 16 ft x 15 ft | |
| Dining room | 14 ft x 12 ft | |
| Kitchen | 14 ft x 10 ft | |
| Porch | 8 ft x 8 ft | |
| Den | 12 ft x 11 ft | |
| Entrance | 10 ft x 8 ft | |
| Bathroom | 6 ft x 5 ft |
| Features | |||||
|---|---|---|---|---|---|
| Cul-de-sac | Southern exposure | Other | |||
| Garage | Air Conditioned | Wall unit | |||






























