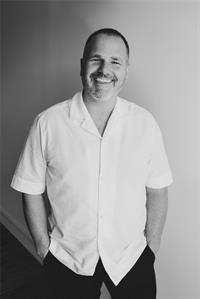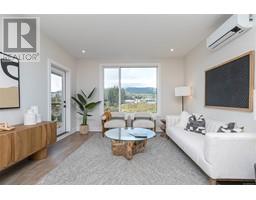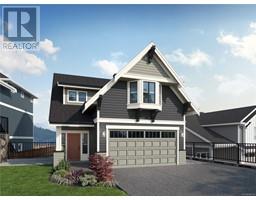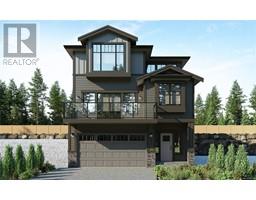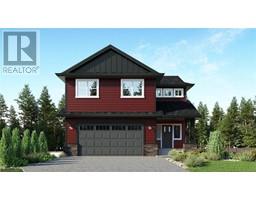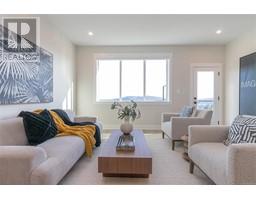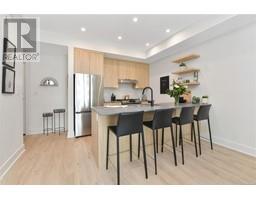2652 Mica Pl Bear Mountain, Langford, British Columbia, CA
Address: 2652 Mica Pl, Langford, British Columbia
Summary Report Property
- MKT ID971748
- Building TypeHouse
- Property TypeSingle Family
- StatusBuy
- Added20 weeks ago
- Bedrooms5
- Bathrooms4
- Area3413 sq. ft.
- DirectionNo Data
- Added On17 Aug 2024
Property Overview
The Vale Floorplan - Nicely located at the top of the street with nice outlooks, this phases largest floor plan at over 3400 sq ft has it all – a legal 1 bedroom walk out suite lower suite, 4 spacious bedrooms up, a den on the main, and a family room on the lower level! The main floor has open concept living with a great kitchen w/ premium SS appliance package w/ some upgrades, island breakfast bar, large WI pantry with solid shelves, and expansive deck with gas BBQ outlet to entertain. Upstairs are 4 beds including the Primary w/ 5 pce ensuite & WI closet and a 2nd bed w/ walk-in closet. Down you have the legal 1 bed suite w/ private patio & separate hydro and laundry, as well as a Family room for the main. Harwood flooring areas in main. Smart Home Package including sound system. Efficient ''mini split'' system, paired w/ a natural gas FP w/ blower fan and baseboards for heating and cooling. Built Green! Roller Blinds throughout. Landscaping w/ irrigation & fencing. New Home Warranty. (id:51532)
Tags
| Property Summary |
|---|
| Building |
|---|
| Level | Rooms | Dimensions |
|---|---|---|
| Second level | Bedroom | 16 ft x 12 ft |
| Laundry room | 9 ft x 5 ft | |
| Bedroom | 12 ft x 10 ft | |
| Bathroom | 10 ft x 8 ft | |
| Bedroom | 13 ft x 10 ft | |
| Ensuite | 12 ft x 9 ft | |
| Primary Bedroom | 15 ft x 15 ft | |
| Lower level | Patio | 12 ft x 6 ft |
| Patio | 25 ft x 10 ft | |
| Utility room | 8 ft x 7 ft | |
| Recreation room | 15 ft x 13 ft | |
| Main level | Den | 11 ft x 10 ft |
| Bathroom | 6 ft x 5 ft | |
| Pantry | 10 ft x 5 ft | |
| Living room | 19 ft x 15 ft | |
| Dining room | 15 ft x 10 ft | |
| Kitchen | 18 ft x 10 ft | |
| Porch | 16 ft x 8 ft | |
| Additional Accommodation | Bedroom | 11 ft x 11 ft |
| Bathroom | 10 ft x 5 ft | |
| Living room | 15 ft x 12 ft | |
| Kitchen | 15 ft x 12 ft |
| Features | |||||
|---|---|---|---|---|---|
| Southern exposure | Other | Air Conditioned | |||
| Wall unit | See Remarks | ||||











































