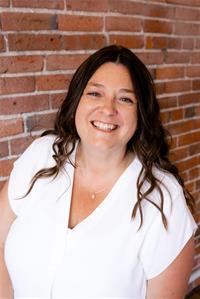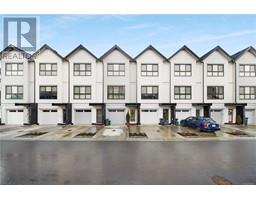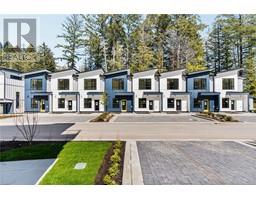1036 Deltana Ave Olympic View, Langford, British Columbia, CA
Address: 1036 Deltana Ave, Langford, British Columbia
Summary Report Property
- MKT ID985812
- Building TypeHouse
- Property TypeSingle Family
- StatusBuy
- Added10 hours ago
- Bedrooms4
- Bathrooms4
- Area2677 sq. ft.
- DirectionNo Data
- Added On23 Feb 2025
Property Overview
Welcome to this family-friendly neighbourhood with a great vibe, close to the lagoon. The main floor offers a den with a wet bar, laundry, and powder room. A self-contained one-bedroom suite on this level features a private backyard patio, separate entrance, and laundry—perfect for extra income. Upstairs, enjoy an open floor plan ideal for entertaining. The chef’s kitchen boasts a gas stove, granite countertops, and a large island. The dining area opens to a sun-drenched deck, the living room features a gas fireplace and opens to a private deck with nature at your door. The upper level includes three bedrooms and two bathrooms, including a spa-like en-suite in the primary, which easily fits a king-sized bed and provides a relaxing retreat. The low-maintenance yard, backs onto a protected green belt, offering privacy and natural beauty. The attached double garage with direct access to the home has plenty of storage, and the driveway accommodates three cars. All amenities are close by. (id:51532)
Tags
| Property Summary |
|---|
| Building |
|---|
| Level | Rooms | Dimensions |
|---|---|---|
| Second level | Balcony | 20 ft x 5 ft |
| Balcony | 14 ft x 8 ft | |
| Bathroom | 4-Piece | |
| Bedroom | 10 ft x 13 ft | |
| Bedroom | 10 ft x 13 ft | |
| Ensuite | 5-Piece | |
| Primary Bedroom | 14 ft x 15 ft | |
| Living room | 14 ft x 15 ft | |
| Pantry | 7 ft x 4 ft | |
| Kitchen | 9 ft x 12 ft | |
| Dining room | 12 ft x 23 ft | |
| Lower level | Bathroom | 2-Piece |
| Family room | 10 ft x 13 ft | |
| Patio | 14 ft x 7 ft | |
| Bathroom | 4-Piece | |
| Bedroom | 12 ft x 14 ft | |
| Laundry room | 10 ft x 5 ft | |
| Entrance | 7 ft x 12 ft | |
| Additional Accommodation | Living room | 18 ft x 16 ft |
| Kitchen | 11 ft x 12 ft |
| Features | |||||
|---|---|---|---|---|---|
| Cul-de-sac | Private setting | Wooded area | |||
| Other | Rectangular | None | |||









































































