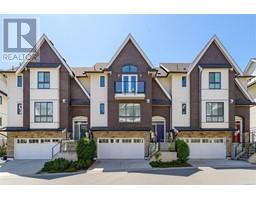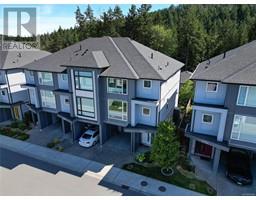109 945 Bear Mountain Pkwy Bear Mountain, Langford, British Columbia, CA
Address: 109 945 Bear Mountain Pkwy, Langford, British Columbia
Summary Report Property
- MKT ID974066
- Building TypeRow / Townhouse
- Property TypeSingle Family
- StatusBuy
- Added12 weeks ago
- Bedrooms3
- Bathrooms3
- Area2328 sq. ft.
- DirectionNo Data
- Added On26 Aug 2024
Property Overview
Welcome home! Well located in desirable Bear Mountain this executive home is a stand-alone detached unit in Skyline Park. Enjoy open concept living with expansive 20+ vaulted ceiling and all you need for one-level living with the Master Bedroom on the main with a large renovated en suite boasting Italian porcelain on walls/floors. The gourmet kitchen with granite counters & backsplash is open to the dining area& the living room with a cozy gas fireplace. There is also a den & powder room on the main. On the upper level there are 2 bdrms, a full bathroom & a spacious loft/office area, overlooking the great room, plus a large storage room. The gorgeous outdoor living space includes an extended patio overlooking a garden area. Double garage with a large driveway for any additional vehicles.A short stroll up the hill brings you to a world-class restaurant, pub, golf, walking trails & a fitness center. See supplements for the recent upgrade list which includes: a Heat Pump, appliances. (id:51532)
Tags
| Property Summary |
|---|
| Building |
|---|
| Level | Rooms | Dimensions |
|---|---|---|
| Second level | Bedroom | 12'9 x 11'8 |
| Bedroom | 16'4 x 11'7 | |
| Bathroom | 4-Piece | |
| Office | 18'1 x 12'3 | |
| Main level | Living room | 20'4 x 12'0 |
| Kitchen | 12'9 x 12'1 | |
| Dining room | 7'10 x 11'6 | |
| Family room | 12'8 x 11'9 | |
| Primary Bedroom | 15'10 x 11'11 | |
| Ensuite | 4-Piece | |
| Laundry room | 7'1 x 6'4 | |
| Bathroom | 2-Piece | |
| Porch | 30'0 x 5'4 |
| Features | |||||
|---|---|---|---|---|---|
| Rectangular | Air Conditioned | ||||
























































































