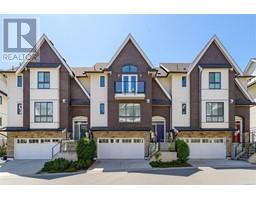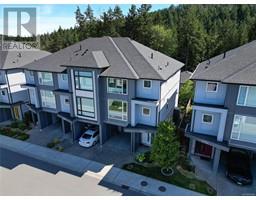112 2661 Deville Rd Tara on Deviile, Langford, British Columbia, CA
Address: 112 2661 Deville Rd, Langford, British Columbia
Summary Report Property
- MKT ID970399
- Building TypeRow / Townhouse
- Property TypeSingle Family
- StatusBuy
- Added18 weeks ago
- Bedrooms3
- Bathrooms4
- Area1746 sq. ft.
- DirectionNo Data
- Added On15 Jul 2024
Property Overview
Welcome to the perfect family home! This expansive townhouse boasts over 1700 sqft of living space featuring 3 bedrooms, 4 bathrooms, and a flex room. The main floor showcases a spacious open concept kitchen with stainless steel appliances, a dining area, and a cozy living room that opens onto a balcony. Upstairs, the large sized primary bedroom includes an ensuite, accompanied by two additional bedrooms, a 4-piece bathroom, and a laundry room. The lower level offers a large flex room that could be used as 4th bedroom or family room, a 4-piece bathroom and a walk out patio where you can enjoy your morning coffee and summer BBQs. This townhome comes with a single-car garage and an additional designated parking stall right in front of the unit. Located in a quite area in the Westshore within minutes to all shopping, restaurants, trails and easy access to highways. (id:51532)
Tags
| Property Summary |
|---|
| Building |
|---|
| Level | Rooms | Dimensions |
|---|---|---|
| Second level | Kitchen | 8'10 x 13'9 |
| Dining room | 10'5 x 12'4 | |
| Bathroom | 2-Piece | |
| Storage | 5'0 x 3'4 | |
| Balcony | 8'3 x 5'6 | |
| Living room | 15'7 x 14'0 | |
| Third level | Ensuite | 4-Piece |
| Primary Bedroom | 14'0 x 13'0 | |
| Laundry room | 6'0 x 5'8 | |
| Bathroom | 4-Piece | |
| Bedroom | 9'6 x 9'9 | |
| Bedroom | 9'5 x 9'5 | |
| Main level | Patio | 17'0 x 9'6 |
| Bathroom | 4-Piece | |
| Family room | 14'0 x 12'2 | |
| Entrance | 7'0 x 7'8 |
| Features | |||||
|---|---|---|---|---|---|
| Central location | Other | Rectangular | |||
| None | |||||











































