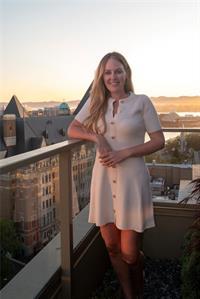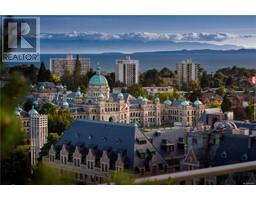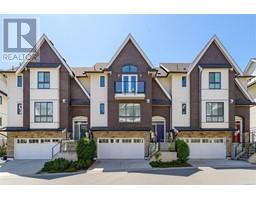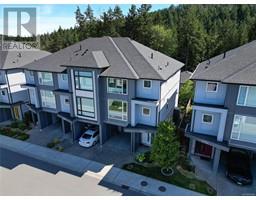1134 Olivine Mews Bear Mountain, Langford, British Columbia, CA
Address: 1134 Olivine Mews, Langford, British Columbia
Summary Report Property
- MKT ID972675
- Building TypeRow / Townhouse
- Property TypeSingle Family
- StatusBuy
- Added14 weeks ago
- Bedrooms2
- Bathrooms4
- Area2148 sq. ft.
- DirectionNo Data
- Added On12 Aug 2024
Property Overview
Welcome to 1134 Olivine Mews, a luxurious end unit townhome located in the vibrant Bear Mountain community. This beautifully designed home offers 2148 sqft of open concept living space. As you step inside, you’ll be greeted by a spacious main floor that exudes modern elegance. The kitchen features SS appliances, a gas stove and oversized peninsula. The adjoining living room boasts a stylish designer electric fireplace & seamlessly opens to the large patio that showcases mountain & ocean views. The upper level features 3 large bedrooms, main bathroom & laundry area. The primary bedroom is a serene retreat, complete with a walk-in closet & ensuite all with STUNNING ocean & city views. On the lower level is the large rec-room, a full 4pc bathroom with space for a media room or gym & a private fully fenced walkout patio/backyard. Complete with a double car garage, heat pump & Built Green certified, this sophisticated property offers the perfect blend of modern living & convenience! Located close to all amenities & transportation, don't miss your chance to make this stunning home your own! (id:51532)
Tags
| Property Summary |
|---|
| Building |
|---|
| Level | Rooms | Dimensions |
|---|---|---|
| Second level | Bedroom | 11'8 x 11'9 |
| Bedroom | 11'0 x 11'5 | |
| Bathroom | 4-Piece | |
| Laundry room | 7'0 x 6'3 | |
| Ensuite | 5-Piece | |
| Pantry | 16'0 x 13'3 | |
| Lower level | Patio | 17'0 x 9'4 |
| Recreation room | 10'3 x 13'9 | |
| Bathroom | 4-Piece | |
| Family room | 15'5 x 13'2 | |
| Main level | Balcony | 18'0 x 7'9 |
| Dining room | 9'4 x 8'8 | |
| Kitchen | 10'4 x 10'10 | |
| Living room | 17'5 x 13'5 | |
| Bathroom | 2-Piece | |
| Entrance | 7'4 x 9'1 |
| Features | |||||
|---|---|---|---|---|---|
| Garage | Refrigerator | Stove | |||
| Washer | Dryer | Air Conditioned | |||

















































