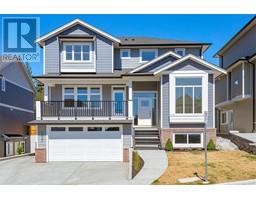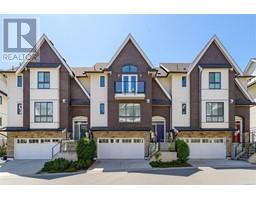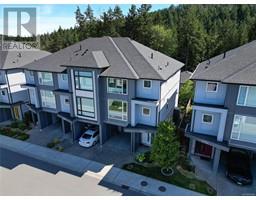1220 Ashmore Terr Olympic View, Langford, British Columbia, CA
Address: 1220 Ashmore Terr, Langford, British Columbia
Summary Report Property
- MKT ID970813
- Building TypeHouse
- Property TypeSingle Family
- StatusBuy
- Added14 weeks ago
- Bedrooms7
- Bathrooms4
- Area3207 sq. ft.
- DirectionNo Data
- Added On12 Aug 2024
Property Overview
Welcome to Latoria Terrace. The ‘Delilah’ offers 3,208 square feet of carefully planned living space, with a 2-bedroom mortgage helper suite. The open concept main floor living area features a professionally designed kitchen with a generous island and walk-in pantry. A bonus oversized separate family room or guest bedroom with closet is a very flexible and useful room not often found in this market. Step out to the covered patio area and a private south facing back yard. Upstairs includes a beautiful master suite and three more spacious bedrooms. The large master bedroom has a cozy window seat, impressive walk-in closet and a magnificent ensuite with heated tiles, soaker tub and spa-like shower. Home includes a full laundry room with a sink and extra storage. Lower level includes a foyer and storage for the principal residence, and a well-appointed two-bedroom suite with very private entry. Price includes GST. Move in by the end of September and the seller will pay the PTT! (id:51532)
Tags
| Property Summary |
|---|
| Building |
|---|
| Level | Rooms | Dimensions |
|---|---|---|
| Third level | Laundry room | 7 ft x 5 ft |
| Bathroom | 11 ft x 5 ft | |
| Bathroom | 11 ft x 9 ft | |
| Bedroom | 12 ft x 10 ft | |
| Bedroom | 11 ft x 10 ft | |
| Bedroom | 11 ft x 10 ft | |
| Primary Bedroom | 16'8 x 13'4 | |
| Lower level | Laundry room | Measurements not available x 5 ft |
| Main level | Dining room | 13 ft x 11 ft |
| Bathroom | 5 ft x 5 ft | |
| Bedroom | 15 ft x 13 ft | |
| Den | 10 ft x 9 ft | |
| Kitchen | 13 ft x 14 ft | |
| Great room | 17 ft x 18 ft | |
| Additional Accommodation | Bedroom | Measurements not available x 9 ft |
| Bedroom | 10'10 x 9'6 | |
| Bathroom | 7 ft x 5 ft | |
| Living room | 12 ft x 12 ft | |
| Kitchen | 10 ft x 11 ft |
| Features | |||||
|---|---|---|---|---|---|
| Air Conditioned | Central air conditioning | Fully air conditioned | |||
































































