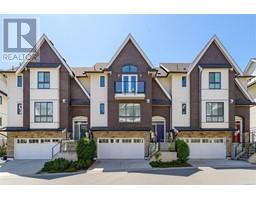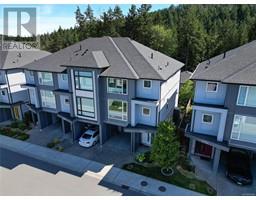1252 Rockhampton Close Bear Mountain, Langford, British Columbia, CA
Address: 1252 Rockhampton Close, Langford, British Columbia
Summary Report Property
- MKT ID974073
- Building TypeHouse
- Property TypeSingle Family
- StatusBuy
- Added12 weeks ago
- Bedrooms4
- Bathrooms3
- Area3090 sq. ft.
- DirectionNo Data
- Added On26 Aug 2024
Property Overview
Stunning Bear Mountain house! This exquisite home boasts a well-designed main floor featuring a primary bedroom with a walk-in closet, a luxurious 5-piece ensuite, and a cozy electric fireplace. The main floor also offers a spacious living room, dining area, and a gorgeous kitchen with a large island and French doors leading to the backyard, an office, 2-piece bath, laundry room and double car garage. Upstairs, you'll find three additional bedrooms, a 4-piece bathroom, and a family room, perfect for gatherings and relaxation. This home is equipped with numerous high-end features, including a heat pump, in-floor radiant heating throughout, gas fireplace, updated blinds, on-demand hot water, central vacuum, an interior sprinkler system, and surround sound wiring throughout. Situated on a beautiful tree-lined, no-through street atop Bear Mountain, this property offers both luxury and tranquility. Don’t miss out on this exceptional opportunity! (id:51532)
Tags
| Property Summary |
|---|
| Building |
|---|
| Land |
|---|
| Level | Rooms | Dimensions |
|---|---|---|
| Second level | Family room | 20 ft x 13 ft |
| Bathroom | 5-Piece | |
| Bedroom | 12 ft x 15 ft | |
| Bedroom | 11 ft x 13 ft | |
| Bedroom | 14 ft x 14 ft | |
| Main level | Patio | 14 ft x 12 ft |
| Patio | 32 ft x 6 ft | |
| Patio | 17 ft x 23 ft | |
| Den | 9 ft x 10 ft | |
| Laundry room | 9 ft x 6 ft | |
| Ensuite | 5-Piece | |
| Primary Bedroom | 14 ft x 21 ft | |
| Bathroom | 2-Piece | |
| Kitchen | 9 ft x 17 ft | |
| Eating area | 10 ft x 9 ft | |
| Dining room | 15 ft x 18 ft | |
| Living room | 15 ft x 19 ft | |
| Entrance | 7 ft x 14 ft |
| Features | |||||
|---|---|---|---|---|---|
| Cul-de-sac | Level lot | Other | |||
| Rectangular | Air Conditioned | ||||

























































