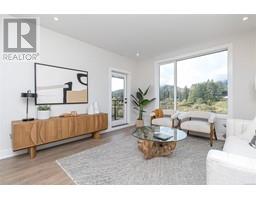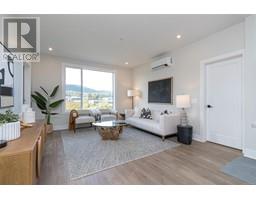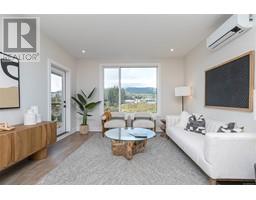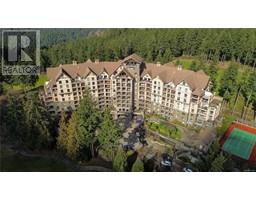1416 Pinehurst Pl Bear Mountain, Langford, British Columbia, CA
Address: 1416 Pinehurst Pl, Langford, British Columbia
Summary Report Property
- MKT ID983785
- Building TypeHouse
- Property TypeSingle Family
- StatusBuy
- Added8 weeks ago
- Bedrooms6
- Bathrooms6
- Area5349 sq. ft.
- DirectionNo Data
- Added On06 Jan 2025
Property Overview
Perched on the coveted Pinehurst Pl, this Georgie Award-winning home seamlessly blends warmth & luxury –while featuring a spectacular view! Every detail has been thoughtfully curated –from the arched doorways throughout to the floorplan that allows you to get the most out of this property.The most alluring room, the kitchen offers a striking custom range hood, walk-through pantry, integrated Miele appliances, wine fridge and a 10’ island w/honed quartz counters overlooking the main level.Great room w/vaulted cedar ceilings &Dreamcast fireplace is drenched in windows to take in the best part of the home, the views. Retreat to the Primary w/ spa ensuite & closet than transitions to a laundry room. The lower level fts a theatre room, mini bar, bunkbed room, home gym & 2 bedrooms. 1bed legal SUITE above garage (built to a standard not often found).Control4 home, automated shades, Thomas Phillips cabinetry, custom built LIDA Home–the amount of details must be seen in person.GMEA eligible. (id:51532)
Tags
| Property Summary |
|---|
| Building |
|---|
| Level | Rooms | Dimensions |
|---|---|---|
| Second level | Bathroom | 3-Piece |
| Kitchen | 9'8 x 12'10 | |
| Living room | 13'3 x 15'2 | |
| Bedroom | 13'7 x 11'4 | |
| Ensuite | 4-Piece | |
| Bedroom | 10'10 x 13'8 | |
| Laundry room | 8'10 x 8'0 | |
| Ensuite | 5-Piece | |
| Primary Bedroom | 13'2 x 15'8 | |
| Lower level | Bathroom | 4-Piece |
| Bathroom | 2-Piece | |
| Patio | 27'10 x 10'8 | |
| Patio | 24'5 x 5'6 | |
| Utility room | 13'5 x 11'6 | |
| Bedroom | 8'9 x 17'9 | |
| Bedroom | 11'0 x 13'7 | |
| Bedroom | 11'8 x 13'7 | |
| Gym | 17'9 x 15'1 | |
| Media | 18'2 x 17'1 | |
| Main level | Balcony | 30'2 x 12'3 |
| Balcony | 21'8 x 6'5 | |
| Living room | 18'3 x 22'6 | |
| Dining room | 11'8 x 16'6 | |
| Pantry | 6'0 x 22'0 | |
| Kitchen | 13'10 x 22'4 | |
| Playroom | 11'8 x 6'4 | |
| Mud room | 14'10 x 5'8 | |
| Entrance | 8'7 x 4'0 | |
| Office | 10'10 x 9'5 | |
| Bathroom | 2-Piece | |
| Entrance | 7'1 x 9'2 |
| Features | |||||
|---|---|---|---|---|---|
| Cul-de-sac | Air Conditioned | ||||













































































