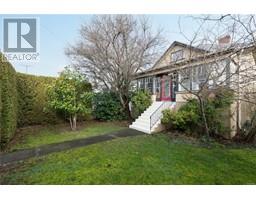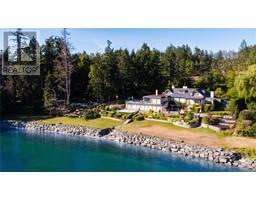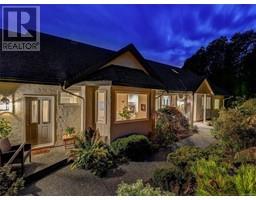1145 Treadwell Dr Lands End, North Saanich, British Columbia, CA
Address: 1145 Treadwell Dr, North Saanich, British Columbia
Summary Report Property
- MKT ID976292
- Building TypeHouse
- Property TypeSingle Family
- StatusBuy
- Added22 hours ago
- Bedrooms4
- Bathrooms4
- Area4073 sq. ft.
- DirectionNo Data
- Added On08 Jan 2025
Property Overview
Sensational ocean view estate constructed to a superior standard. Captivating views from sunrise to sunset! Designer interior flooded with natural light provided by walls of glass that frame the water & mountain views. Rich Oak hardwood & French Terracotta tile flooring extends throughout. Chef’s kitchen is the heart of the home, appointed with stone counters, quality cabinetry, upscale appliances, central island & casual eating area. Formal dining room for hosting. Relaxed family room & luxurious living room for gathering with loved ones. Enviable primary suite with walk-in, lavish 6pc ensuite & patio access. 3 more bedrooms, 4pc bath & laundry complete. Below, office space, 3pc bath & storage. Outside, a private oasis with stunning landscaping throughout the 1 acre parcel, with multiple patio areas to enjoy year round. Prime location with world class attractions nearby, endless parks & trails to explore, many beaches, & easy travel with the Airport & Ferries mins away. (id:51532)
Tags
| Property Summary |
|---|
| Building |
|---|
| Level | Rooms | Dimensions |
|---|---|---|
| Lower level | Utility room | 5'4 x 13'6 |
| Unfinished Room | 5'4 x 16'4 | |
| Bathroom | 3-Piece | |
| Office | 11'10 x 35'5 | |
| Main level | Patio | 19'2 x 10'6 |
| Patio | 8 ft x Measurements not available | |
| Patio | 23'9 x 26'10 | |
| Patio | 27'9 x 8'10 | |
| Patio | 16'8 x 13'5 | |
| Eating area | 10 ft x Measurements not available | |
| Laundry room | 8'7 x 12'6 | |
| Family room | 19'10 x 14'2 | |
| Bedroom | 14'4 x 12'6 | |
| Bedroom | 16'2 x 14'10 | |
| Bedroom | 14'3 x 14'10 | |
| Bathroom | 5-Piece | |
| Bathroom | 2-Piece | |
| Ensuite | 6-Piece | |
| Primary Bedroom | Measurements not available x 14 ft | |
| Kitchen | 26'3 x 9'4 | |
| Dining room | 17'9 x 14'5 | |
| Living room | 19'6 x 16'6 | |
| Entrance | 6 ft x Measurements not available |
| Features | |||||
|---|---|---|---|---|---|
| Cul-de-sac | Curb & gutter | Private setting | |||
| Irregular lot size | Rocky | Sloping | |||
| See remarks | Partially cleared | Other | |||
| Garage | Air Conditioned | ||||












































































































