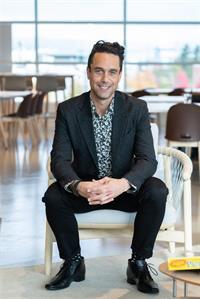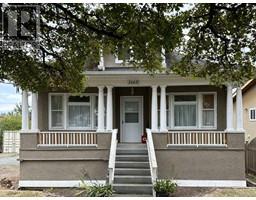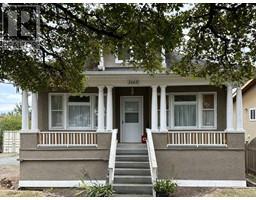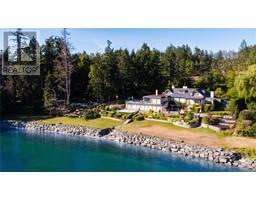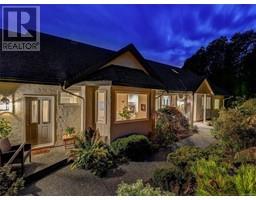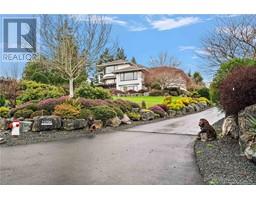1180 Maple Rd Deep Cove, North Saanich, British Columbia, CA
Address: 1180 Maple Rd, North Saanich, British Columbia
Summary Report Property
- MKT ID986360
- Building TypeHouse
- Property TypeSingle Family
- StatusBuy
- Added1 days ago
- Bedrooms7
- Bathrooms7
- Area5972 sq. ft.
- DirectionNo Data
- Added On05 Feb 2025
Property Overview
*OPEN HOUSE Sunday Feb 9th 11-1pm*This North Saanich acreage offers the perfect blend of space and functionality! With over 5,000 square feet, the custom-built main residence features 5/6 bedrooms, 5 bathrooms, a theatre, and a stylish bar—tons of space for the whole family and room to entertain. A newly built, fully permitted detached 2-bedroom, 2-full bathroom garden suite offers 900 square feet, plus A/C and a natural gas fireplace and appliances. This suite generated $55,000 in revenue in 2024. Additional highlights include a three-vehicle attached garage, a detached oversized workshop, and a gated rear yard for privacy and security—perfect for hobbies, storage, or extra vehicles. Located near top-rated schools and bus routes, with a brand-new septic system and strong rental income potential, this property is as smart an investment as it is a stunning place to call home. Enjoy the peaceful lifestyle of North Saanich while being just minutes from Sidney, the airport, and the ferries (id:51532)
Tags
| Property Summary |
|---|
| Building |
|---|
| Land |
|---|
| Level | Rooms | Dimensions |
|---|---|---|
| Second level | Sitting room | 12 ft x 11 ft |
| Ensuite | 5-Piece | |
| Bathroom | 4-Piece | |
| Bathroom | 5-Piece | |
| Bedroom | 14 ft x 11 ft | |
| Primary Bedroom | 18 ft x 15 ft | |
| Bedroom | 14 ft x 11 ft | |
| Bedroom | 14 ft x 11 ft | |
| Lower level | Bathroom | 4-Piece |
| Other | 12 ft x 11 ft | |
| Gym | 13 ft x 13 ft | |
| Bonus Room | 15 ft x 14 ft | |
| Media | 18 ft x 15 ft | |
| Bedroom | 17 ft x 10 ft | |
| Family room | 17 ft x 14 ft | |
| Family room | 17 ft x 14 ft | |
| Main level | Patio | 23 ft x 20 ft |
| Storage | 12 ft x 11 ft | |
| Workshop | 28 ft x 23 ft | |
| Storage | 14 ft x 10 ft | |
| Balcony | 10 ft x 8 ft | |
| Storage | 5 ft x 5 ft | |
| Laundry room | 13 ft x 11 ft | |
| Dining nook | 12 ft x 10 ft | |
| Bathroom | 3-Piece | |
| Family room | 18 ft x 15 ft | |
| Pantry | 8 ft x 6 ft | |
| Kitchen | 15 ft x 15 ft | |
| Dining room | 3 ft x 13 ft | |
| Living room | 18 ft x 14 ft | |
| Office | 12 ft x 11 ft | |
| Entrance | 12 ft x 8 ft | |
| Auxiliary Building | Bathroom | 4-Piece |
| Kitchen | 13 ft x 11 ft | |
| Other | 6 ft x 6 ft | |
| Primary Bedroom | 11 ft x 11 ft | |
| Living room | 14 ft x 11 ft | |
| Bedroom | 11 ft x 10 ft | |
| Bathroom | 4-Piece |
| Features | |||||
|---|---|---|---|---|---|
| Acreage | Central location | Park setting | |||
| Private setting | Partially cleared | Other | |||
| Marine Oriented | Air Conditioned | Fully air conditioned | |||
| Wall unit | |||||






































