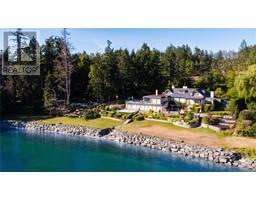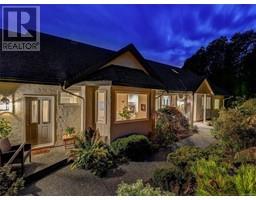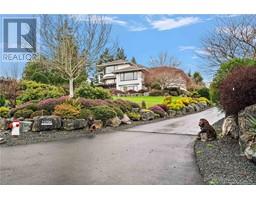814 Ardmore Dr Ardmore, North Saanich, British Columbia, CA
Address: 814 Ardmore Dr, North Saanich, British Columbia
Summary Report Property
- MKT ID984394
- Building TypeHouse
- Property TypeSingle Family
- StatusBuy
- Added1 days ago
- Bedrooms3
- Bathrooms3
- Area2612 sq. ft.
- DirectionNo Data
- Added On05 Feb 2025
Property Overview
Discover the perfect blend of luxury and comfort in this beautifully renovated 3 bed, 3 bath, 2612sq.ft home, set in the sought-after oceanside community of Ardmore. Resting on a private 0.39acre lot & overlooking the Ardmore Golf Course, this magical property offers an unparalleled West Coast lifestyle. Reimagined from top to bottom in 2021, this home showcases impeccable craftsmanship & thoughtful design. The main level features an open floor plan with a tranquil living room, bright dining space & a chef’s kitchen equipped with high-end appliances, island & coffee bar. The primary suite is complete with a walk-in dressing room & ensuite. A guest bed, guest bath & laundry room complete the main floor. Downstairs, the flexible lower level offers in-law suite potential, a spacious rec room, wet bar/kitchenette, 3pc bath with steam shower & an additional bedroom. Enjoy coastal living with nearby serene beaches, walking trails & convenient access to Sidney, BC Ferries, airport & beyond. (id:51532)
Tags
| Property Summary |
|---|
| Building |
|---|
| Land |
|---|
| Level | Rooms | Dimensions |
|---|---|---|
| Lower level | Bathroom | 3-Piece |
| Kitchen | 10'6 x 12'4 | |
| Family room | 25'3 x 19'7 | |
| Bedroom | 10'10 x 11'9 | |
| Main level | Laundry room | 3 ft x 4 ft |
| Bathroom | 3-Piece | |
| Ensuite | 4-Piece | |
| Bedroom | 11 ft x 10 ft | |
| Primary Bedroom | 13'4 x 16'10 | |
| Kitchen | 20'7 x 11'5 | |
| Dining room | 13'3 x 8'1 | |
| Living room | 13'9 x 12'8 | |
| Entrance | 6'9 x 5'8 |
| Features | |||||
|---|---|---|---|---|---|
| Central location | Level lot | Park setting | |||
| Other | Marine Oriented | Air Conditioned | |||
| Central air conditioning | |||||























































































